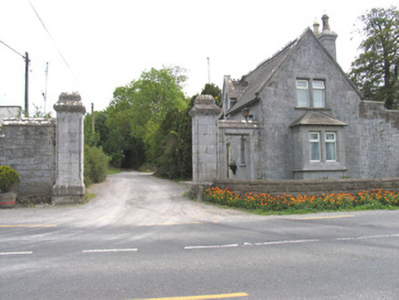Survey Data
Reg No
22400509
Rating
Regional
Categories of Special Interest
Architectural
Original Use
Gate lodge
In Use As
House
Date
1860 - 1870
Coordinates
199464, 205545
Date Recorded
27/07/2004
Date Updated
--/--/--
Description
Detached three-bay single-storey gate lodge with half-dormer attic, built 1865, on a rectangular plan. Pitched slate roof centred on gablet to window opening to half-dormer attic with trefoil-crested roll moulded ridge tiles, snecked limestone "wallhead" chimney stack (south) having cut-limestone chamfered capping supporting yellow terracotta octagonal pots, roll topped cut-limestone chamfered coping to gables on tooled cut-limestone "Cavetto" kneelers, and cast-iron rainwater goods on exposed timber rafters. Snecked limestone walls with tooled cut-limestone flush quoins to corners. Square-headed central door opening with tooled cut-limestone block-and-start surround having chamfered reveals framing replacement timber boarded door. Lancet window opening (half-dormer attic) with cut-limestone chamfered sill, and tooled cut-limestone block-and-start surround having chamfered reveals framing replacement fixed-pane window. Square-headed window opening (west) with cut-limestone chamfered sill, and tooled cut-limestone block-and-start surround framing replacement casement window. Set perpendicular to road at entrance to grounds of Derrylahan Park with bowtell- or bull nose-detailed limestone ashlar piers to perimeter having cut-limestone chamfered capping.
Appraisal
A gate lodge surviving as an interesting relic of the Derrylahan Park estate following the destruction (1st-2nd July 1921) of the eponymous country house during the War of Independence (1919-21). Derrylahan Park was built (1862-5) for William Henry Head (1809-88) and, designed by Thomas Newenham Deane (1827-99), was described as '[a] beautiful structure of cut stone in the Elizabethan style...the finest mansion in the Birr neighbourhood'. Derrylahan Park was the home of Lieutenant-Colonel Charles Octavius Head (1869-1952) when it was 'entered by 20 or 30 armed and masked men [who] fired the house...the reason given for the destruction [being] that Head was too friendly with the English' (King's County Chronicle 7th July 1921). The ruins were subsequently demolished but a nearby stable block survives largely intact (see 22400512). The gate lodge, also designed by Deane, acted as foretaste of the country house and the compact rectangular plan, the construction in a finely chiselled silver-grey limestone, the mullioned openings, and the miniature gablet embellishing the high pitched roof, all contribute to its architectural interest.



