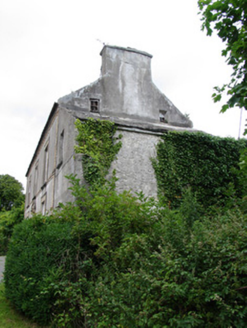Survey Data
Reg No
22400422
Rating
Regional
Categories of Special Interest
Architectural, Social
Previous Name
Santa Cruise Flour Mills
Original Use
Miller's house
Date
1770 - 1810
Coordinates
190205, 201641
Date Recorded
23/07/2004
Date Updated
--/--/--
Description
Three-bay two-storey miller's house, built c.1790, with attic and basement. Lower two and three-bay two-storey return to rear and single-bay two-storey lean-to extension to east gable. Pitched slate roofs having brick and rendered chimneystacks. Pebble-dashed walls to front elevation with stucco window surrounds and plat bands. Lime render to remaining walls. Square-headed openings with stone sills and with replacement uPVC windows to front, some six-over-six pane timber sliding sash windows to rear and return and four-pane timber casements to attic. Panelled and glazed timber door to main entrance with stucco surround and with plain overlight.
Appraisal
This former miller's house is all that remains of the Santa Cruise Flour Mills which were situated to the north of the building but are now demolished. It served as a home for the manager of the mill. The character of the building has been somewhat altered by the pebble dash, stucco mouldings and replacement uPVC windows to the façade, but the proportions and form of the original building have been retained.

