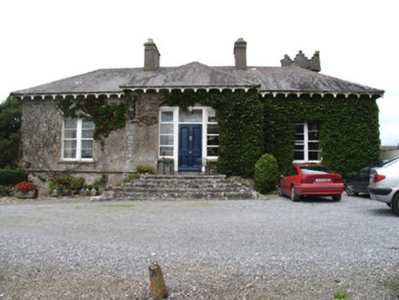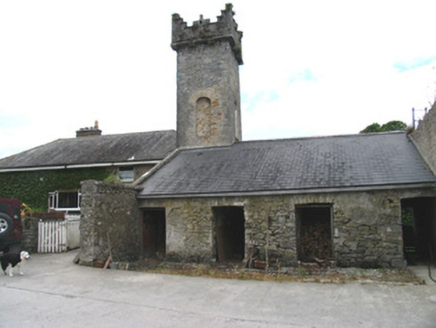Survey Data
Reg No
22400420
Rating
Regional
Categories of Special Interest
Architectural, Artistic
Original Use
Country house
In Use As
Country house
Date
1805 - 1880
Coordinates
191060, 201923
Date Recorded
23/07/2004
Date Updated
--/--/--
Description
Detached three-bay single-storey over basement house, built 1810, having projecting hipped central entrance bay with round eaves-high turrets to corners with slit windows. Square turrets to northeast and northwest corners of rear, with castellations to higher northeast turret. Originally two-storey over basement building with castellated battlements and turret to each corner, and re-modelled c.1870. Hipped slate roof with bracketed eaves and carved eaves board to front and northeast turret, having two rendered chimneystacks and cast-iron rainwater goods. Lime render to coursed squared rubble limestone walls with brick dressings under render to openings and cut-stone string course at basement level. Double horizontal two-over-two pane timber sliding sash windows to front elevation and various timber sash and replacements to rear, all with limestone sills. Turrets have round-headed timber sliding sash and blocked windows. Timber panelled door with sidelights and overlight in segmental-headed opening approached by flight of limestone steps. Original inner glazed doors and screen retained. Retaining interior features. Extensive complex of outbuildings, built c.1810, comprising rubble limestone single and two-storey buildings, many retaining slate to pitched roofs and with brick and cut-stone dressings to openings. Main building is two-storey structure which housed dairy, laundry and grain store, and has milking parlour adjoining to south. Other structures include cow byres, barn, carriage house, machinery store and large walled orchard.
Appraisal
Although much reduced in the 1870s, elements of the elaborate Regency Gothick of the original house can still be seen, notably the full-height castellated turret to the northeast corner and a number of pointed-arch windows. The context of the house is significant, with very extensive outbuildings retained to the northeast and which include a laundry, dairy, stables and carriage house. A ruined medieval tower house stands at the entrance gates to the house.





