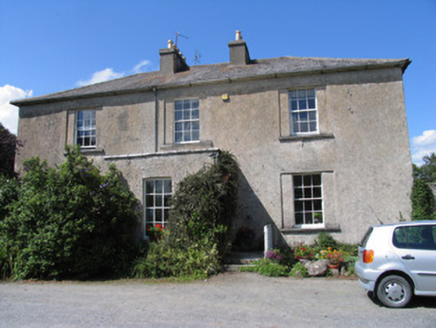Survey Data
Reg No
22400413
Rating
Regional
Categories of Special Interest
Architectural, Social
Original Use
Rectory/glebe/vicarage/curate's house
In Use As
House
Date
1815 - 1820
Coordinates
192458, 204140
Date Recorded
22/07/2004
Date Updated
--/--/--
Description
Detached three-bay two-storey rectory over basement, built 1816, having flat-roof porches to front and rear elevations. Now in use as private house. Hipped slate roof with rendered chimneystacks. Rendered walls with cut-stone string course to basement. Square-headed six-over-six pane timber sliding sash windows set in panels, recessed for former shutters, and with limestone sills. Limestone steps with simple railings lead to timber panelled door. Outbuildings to east, including three-bay two-storey coach house with projecting central bay and pitched slate roof with exposed coursed rubble limestone walls, converted for domestic use.
Appraisal
A good example of a typical Board of First Fruits rectory of the early nineteenth century retaining most original features, including timber sash windows with crown glass glazing to all elevations. Unspoilt and well maintained, this building continues in use as a family home.

