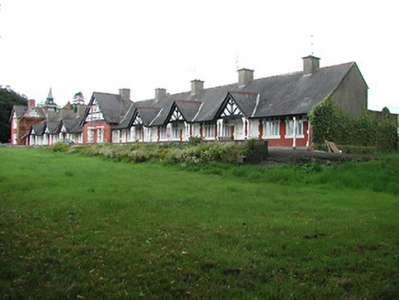Survey Data
Reg No
22312105
Rating
Regional
Categories of Special Interest
Architectural, Historical, Social
Original Use
Almshouse
In Use As
House
Date
1885 - 1890
Coordinates
213614, 158619
Date Recorded
29/07/2004
Date Updated
--/--/--
Description
Terrace of eighteen two-bay single and two-storey almshouses, built 1889, with open gable-fronted porches. Central pair of houses in higher two-bay gabled projection. Two-storey T-shaped former director's house and hall attached to north. Complex now in use as sheltered housing units. Pitched slate roofs having rendered chimneystacks. Spirelet with roundels to director's house. Timber bargeboards and timbered gables to porches, with carved timber supports. Enclosed carved timber porch to director's house. Red brick walls with brick plinth. Timber casement windows with raised render block-and-start surrounds, single and quadripartite to director's house and tripartite to almoners' houses. Tudor-arch openings with timber battened doors. Single-storey outhouse returns to rear of almshouses. Gate piers with alternating bands of brick and stone and with wrought-iron gates and cast-iron railings to site boundary.
Appraisal
Designed by Albert E. Murray to provide homes for widows over sixty years and named after its patron Emma Stanwix (Stannix), this complex still provides sheltered housing today. Built in an asymmetrical picturesque brick and half-timbered manner, its long low form and broken massing give it a domestic scale, in contrast to the institutional nature of the former workhouse which fulfilled a similar function in housing the poor. Almshouse groups are a rare type in Ireland and the intact nature of the Thurles example makes it particularly important.







