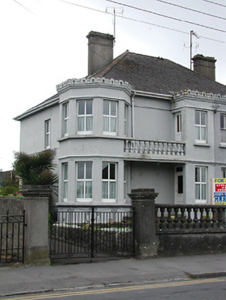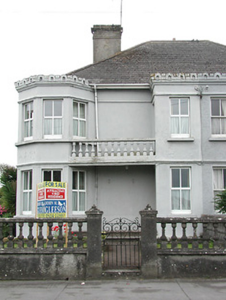Survey Data
Reg No
22312015
Rating
Regional
Categories of Special Interest
Architectural
Original Use
House
In Use As
House
Date
1925 - 1935
Coordinates
212203, 158630
Date Recorded
26/07/2004
Date Updated
--/--/--
Description
Semi-detached two-storey two-bay house with projecting entrance bay and corner bay window connected by balustraded balcony, built c.1930, as pair with building to the north. Hipped artificial slate roof with rendered chimneystack. Decorative crenellated parapet to projecting bays. Smooth rendered walls with plat bands and plinth. Square-headed replacement uPVC windows with concrete sills and continuous sill course to corner bay. Glazed timber door with overlight and concrete steps. Glazed timber door to balcony. Concrete balustrade and wrought-iron gate to site boundary.
Appraisal
This house forms an interesting pair with its neighbour to the south, forming a mirror image. The unusual massing of forms and the crenellations give this pair of houses a castle-like appearance, which provides visual interest to this twentieth-century streetscape.





