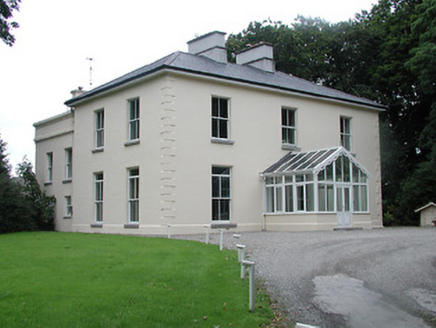Survey Data
Reg No
22312002
Rating
Regional
Categories of Special Interest
Architectural
Original Use
Country house
In Use As
Farm house
Date
1870 - 1880
Coordinates
212312, 159462
Date Recorded
04/08/2004
Date Updated
--/--/--
Description
Detached three-bay two-storey house, built c.1875, with two-storey return to rear, later front porch, and rear extension c. 1900 to west. Hipped slate roof with rendered chimneystacks, pitched roof with timber bargeboards to return, and flat roof to rear extension. Smooth rendered walls with render quoins and rendered plinth. Square-headed two-over-two pane timber sliding sash windows with limestone sills and replacement door. Multiple-bay single- and two-storey outbuildings form farmyard to west of house.
Appraisal
This building is a hybrid between a large farmhouse and a small country house. It has the elegance of a country house, but to the rear forms one range of a farmyard. Its form and scale are enhanced by the retention of features such as timber sash windows and slate roof.

