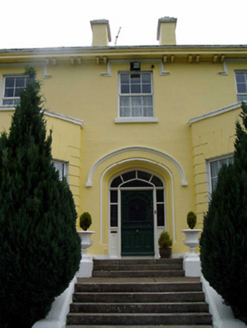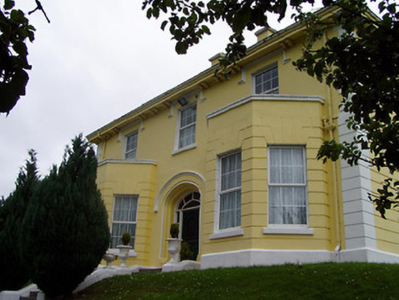Survey Data
Reg No
22309021
Rating
Regional
Categories of Special Interest
Architectural, Artistic, Social
Original Use
House
In Use As
Presbytery/parochial/curate's house
Date
1880 - 1900
Coordinates
186895, 179579
Date Recorded
26/07/2004
Date Updated
--/--/--
Description
Detached three-bay two-storey parochial house, built c.1890, with canted bay windows flanking entrance. Hipped slate roofs with timber eaves brackets and having rendered chimneystacks. Rendered walls, line-and-ruled to ground floor, with render quoins and plinth. Square-headed openings with uPVC replacement windows and stone sills. Label-mouldings over first floor openings. Four-centred-arch recessed entrance with roll moulding and with render hood moulding and having timber panelled and glazed door with fanlight and sidelights. Flight of cut-stone steps leading to the entrance. Two-storey outbuilding with advanced, higher central part, having pitched slate roofs, rendered chimneystacks and timber fixed windows.
Appraisal
The regular and symmetrical form of this house is enhanced by the coherent decorative scheme, which includes the render mouldings and the highly ornate doorway. The position of the house, atop a steep incline, makes it a dominant building in the surrounding area. The house and the outbuilding form an interesting group of related structures.



