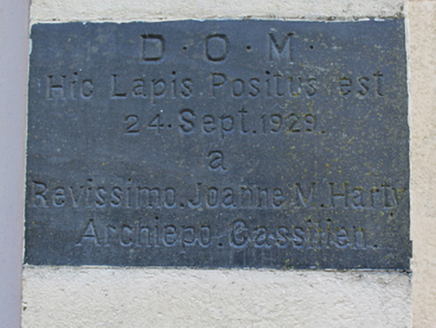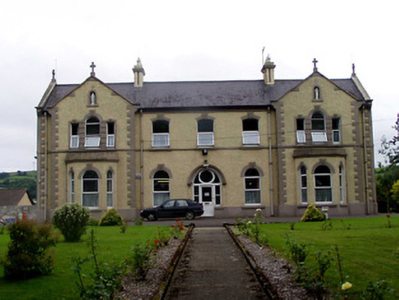Survey Data
Reg No
22309020
Rating
Regional
Categories of Special Interest
Architectural, Social
Original Use
Convent/nunnery
In Use As
Convent/nunnery
Date
1925 - 1935
Coordinates
202852, 166450
Date Recorded
26/07/2004
Date Updated
--/--/--
Description
Detached five-bay two-storey convent with advanced gable-fronted end-bays and rear return, dated 1929. Pitched slate roof having rendered chimneystacks, cast-iron rainwater goods and with cross finials to gables. Roughcast rendered walls with render string course, render quoins and decorative surrounds with keystones to openings. Replacement uPVC windows with stone sills throughout. Segmental-arch openings to first floor and round-arched openings to ground floor, of central block. Venetian windows to first floor with statues in recesses over and canted bay windows to ground floor, to end bays. Round-headed door opening with hood-moulding and with glazed timber door with side lights and fanlight. Chapel to rear with apse and four-bay side elevations containing round-headed windows separated by pilasters. Cast-iron gates with ashlar masonry piers to northeast.
Appraisal
This building retains its original form and function. The foundation stone, laid by Dr John M. Harty, Archbishop of Cashel, is dated 24th September 1929. The imposing façade is enhanced by the render quoins and decorative render mouldings, which add interest to the building. The decorative scheme of the convent is consistent and coherent. It retains interesting features such as the stone sills and ornate cast-iron gates with ashlar piers. Engineer and architect Joseph O'Malley (1867-1933) of Limerick.





