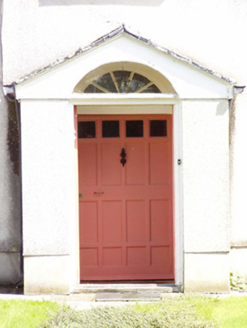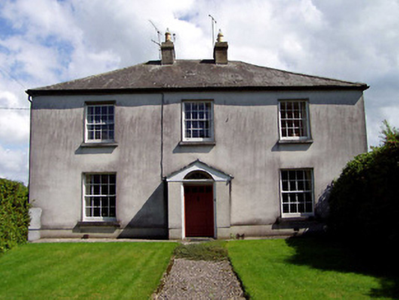Survey Data
Reg No
22308067
Rating
Regional
Categories of Special Interest
Architectural
Original Use
House
In Use As
House
Date
1800 - 1840
Coordinates
210876, 170977
Date Recorded
01/01/1900
Date Updated
--/--/--
Description
Detached three-bay two-storey house, built c. 1820, with rear return and extension and with gabled projecting entrance porch. Hipped slate roof with rendered chimneystacks. Roughcast rendered walls. Square-headed openings with eight-over-eight pane timber sash windows to front and replacement uPVC to rear, with limestone sills. Elaborate timber panelled door with spoked fanlight above lintel. Five-bay single-storey outbuilding to rear of house, having pitched slate roof, and roughcast rendered walls. Cut limestone piers in rubble limestone walls with cast and wrought-iron gates to boundary.
Appraisal
The regular and symmetrical form of this house is enhanced by the retention of features such as the timber sash windows and ornate door with fanlight. The house, together with the outbuildings form an interesting group of related buildings.



