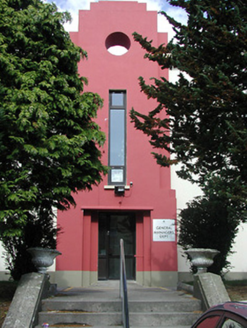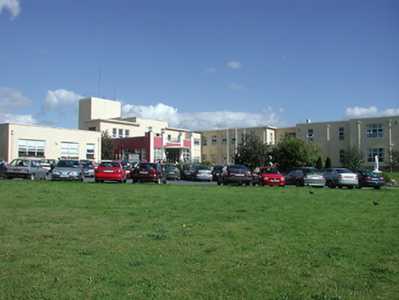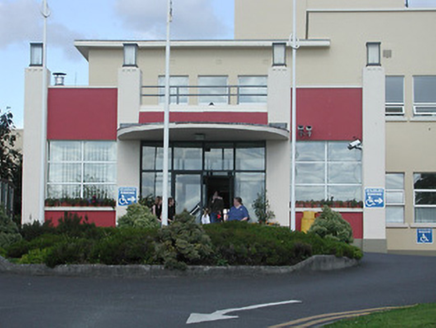Survey Data
Reg No
22305109
Rating
Regional
Categories of Special Interest
Architectural, Social, Technical
Original Use
Hospital/infirmary
In Use As
Hospital/infirmary
Date
1935 - 1945
Coordinates
187074, 178495
Date Recorded
06/08/2004
Date Updated
--/--/--
Description
Detached irregular-plan multiple-bay mainly two-storey hospital, built c.1940, with concrete canopy to single-storey entrance block, church to southeast and outpatient block to northeast. Flat roofs with oversailing eaves and rendered walls. Rendered piers to entrance block. Square-headed openings with replacement uPVC and timber windows with concrete sills and replacement uPVC doors. Cruciform-plan chapel to southeast with pitched tiled roof, roughcast rendered and mosaic-tiled walls and vertical coloured glass windows and doors. Detached irregular-plan multiple-bay two-storey outpatient building to northeast with slightly advanced entrance having stepped gable parapet and unglazed oculus, flat roofs, rendered walls, replacement uPVC windows and doors with stepped concrete doorcase. Pair of three-bay single-storey gate lodges to southwest with rounded corners, flat roofs, rendered chimneystacks, rendered walls and replacement uPVC windows and doors, latter with steps. Rubble masonry wall to northeast side of complex and rendered walls to other sides.
Appraisal
Built on the site of an 1840s workhouse and incorporating its boundary walls, this hospital and site have played a significant role in the social history of Nenagh. The design, materials and features utilized in its construction, such as the flat roofs, canopy and concrete piers, are representative of twentieth-century architectural design. The irregular plans of the buildings are emphasized by the varying blocks and elements.





