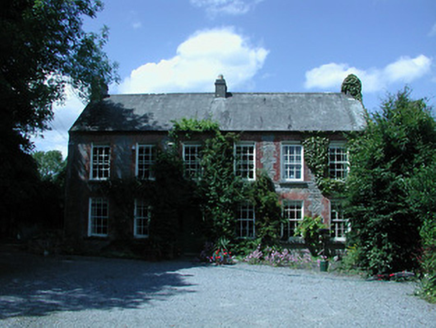Survey Data
Reg No
22305018
Rating
Regional
Categories of Special Interest
Architectural, Social
Original Use
Steward's house
In Use As
House
Date
1820 - 1860
Coordinates
187655, 179556
Date Recorded
06/08/2004
Date Updated
--/--/--
Description
Detached six-bay two-storey former steward's house, built c.1840, now in use as private house. Pitched artificial slate roof with rendered chimneystacks and cast-iron rainwater goods. Exposed snecked limestone walls. Timber sliding sash six-over-six pane windows with stone sills and brick surrounds. Timber panelled door with sidelights, spoked fanlight and stone threshold. Four-bay single-storey outbuilding to northeast with pitched slate roof. Surrounded by stone walls with cast-iron gates.
Appraisal
This building forms part of a group of former demesne-related structures with Riverston to the west. Although no longer in use as a steward's house, it remains an integral part of that purpose-built group.

