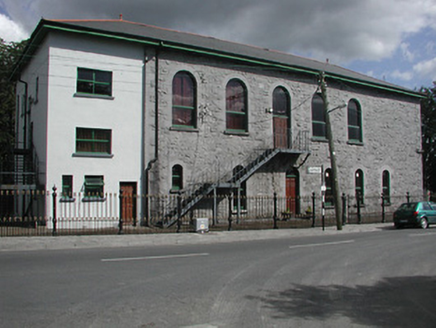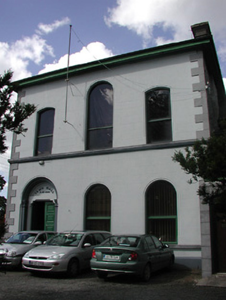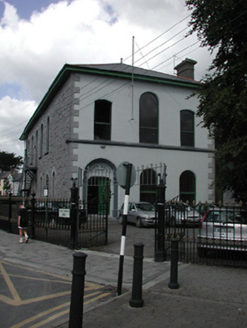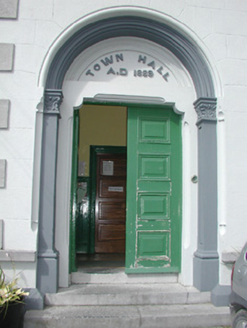Survey Data
Reg No
22305010
Rating
Regional
Categories of Special Interest
Architectural, Historical, Social
Original Use
Town/county hall
In Use As
Town/county hall
Date
1885 - 1890
Coordinates
186618, 179327
Date Recorded
05/08/2004
Date Updated
--/--/--
Description
Detached gable-fronted two-storey town hall, built 1889, with three-bay front elevation, six-bay side elevations and having later extensions to southeast and north. Hipped artificial slate roof with rendered chimneystacks. Snecked cut limestone walls to west elevation and lined-and-ruled render to front, with ashlar quoins, plinth and sill courses. Round and segmental-headed openings to front elevation and ashlar block-and-start surrounds to west elevation, with replacement timber windows. First floor windows in side elevations are larger than ground floor windows. Round-headed doorcase with carved limestone archivolt on engaged square columns having capitals carved with acorns and oak leaves, render architrave and lettering, timber panelled door and limestone steps.
Appraisal
Designed by Robert Gill, this building's varied texture and large scale offer diversity to the streetscape and town square. Its architectural design is apparent from the symmetry of form, well-executed stone decorative features and varied openings.







