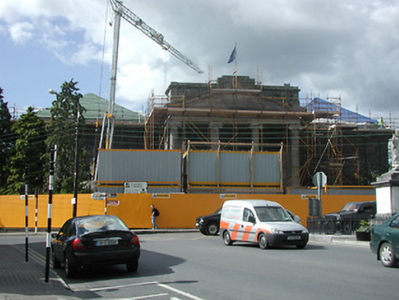Survey Data
Reg No
22305007
Rating
National
Categories of Special Interest
Architectural, Historical, Social
Previous Name
North Tipperary County Courthouse
Original Use
Court house
In Use As
Court house
Date
1840 - 1870
Coordinates
186548, 179322
Date Recorded
04/08/2004
Date Updated
--/--/--
Description
Detached courthouse, built 1843, with three-bay double-height centre block with sandstone giant order pedimented tetrastyle Ionic portico on stepped base and flanked by two-storey wings with engaged giant order pilasters and having entablature to front and to three-bay side elevations. Three-bay two-storey block of c.1860 projects from rear. M-profile hipped roof to main block, pitched to rear, with slate and artificial slate roofs with ashlar limestone chimneystacks. Ashlar limestone walls with carved surrounds to openings. Wings have round-headed windows to first floor, triple to side walls and square-headed to ground, with timber sliding sash windows, twelve-over-twelve pane to first floor of wings and to courtroom and eight-over-four pane to ground floor. Round-headed doorways to centre block with moulded limestone archivolts and imposts and tall timber panelled double-leaf doors. Pedimented doorcase with flight of steps to northeast elevation of rear block. Double-height entrance hall, two double-height polygonal courtrooms with Ionic screens to balconies, dogleg staircase of c.1860 at rear, panelled window shutters and limestone flags to side passages. Cast-iron railings and gates to site.
Appraisal
Courthouses were built by the Grand Juries in many towns and cities throughout Ireland during the late eighteenth and early nineteenth centuries. This courthouse, reputedly designed by John B. Keane, is part of a complex of judicial buildings built in the early 1840s. It occupies an important site in the townscape and its monumental size and architectural quality makes it one of the most impressive public buildings in the town.



