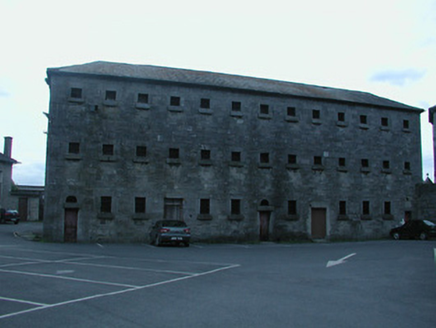Survey Data
Reg No
22305005
Rating
Regional
Categories of Special Interest
Architectural, Historical, Social
Previous Name
North Tipperary County Gaol
Original Use
Prison/jail
Date
1835 - 1845
Coordinates
186536, 179372
Date Recorded
28/07/2004
Date Updated
--/--/--
Description
Detached thirteen-bay three-storey prison block, built c.1840. Now disused. Hipped slate roof with rendered cast-iron rainwater goods and rendered chimneystack. Coursed snecked limestone walls. Rear elevation has intermittent windows to upper floors, lacking windows to ground floor, and south gable has some blind windows. Barred square-headed openings with limestone sills and dressed limestone surrounds. Round-headed doorways in front elevation with lintels and fanlights. Square-headed door openings with iron sheet and timber battened doors, two with barred over-lights.
Appraisal
This building is part of a large prison complex, designed by John B. Keane, which is a notable aspect of the Nenagh townscape. Its position, relative to the other buildings in this complex is a clear indication of the complex's original plan. It retains features, such as narrow doorways and iron barred windows, that reflect its original use but, far from being simply utilitarian in design, the incorporation of interesting features, such as semi-circular openings above the doors, as well as the symmetry, make clear a concern for coherent design.

