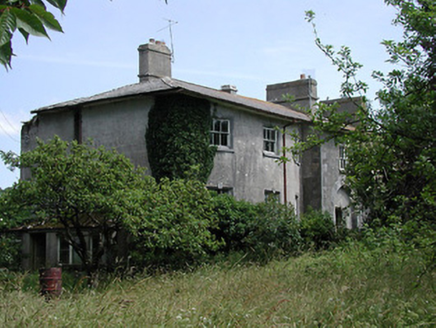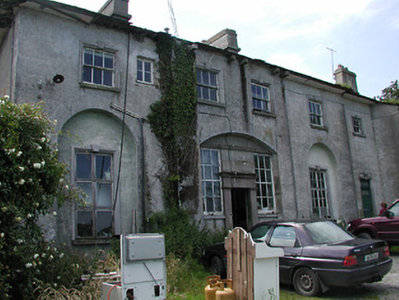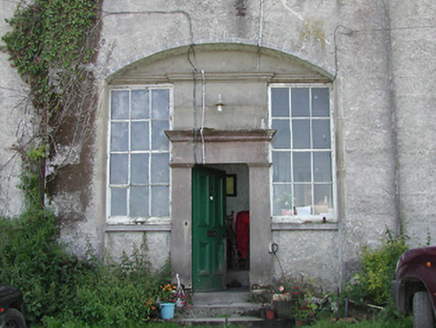Survey Data
Reg No
22304027
Rating
Regional
Categories of Special Interest
Architectural, Artistic
Original Use
Country house
In Use As
Country house
Date
1780 - 1820
Coordinates
198021, 188806
Date Recorded
07/07/2004
Date Updated
--/--/--
Description
Detached four-bay two-storey country house, built c.1800, with slightly advanced centre bays and part-recessed, part-advanced two-bay extension, latter bowed at rear. Hipped slate roof with oversailing eaves supported on limestone corbels over centre bays, and having rendered chimneystacks and cast-iron rainwater goods. Lined-and-ruled rendered walls. Timber sliding sash windows, three-over-three pane to first floor, fixed twelve-pane and one six-over-six pane to ground floor, with chamfered tooled limestone surrounds and keystones set in round-arch recesses. Timber panelled door with sandstone architrave and cornice flanked by fixed windows and set into segmental-arch recess, approached by limestone steps. Range of two-storey outbuildings to northeast, having part-slated and part-corrugated-iron roof, stone dressings to openings and two carriage arches, having former residential accommodation to first floor.
Appraisal
This small country house has many interesting features, including a bow to the garden front, overhanging eaves and an unusual front entrance arrangement. Related structures, such as the outbuildings and decorative gate posts, have been retained.





