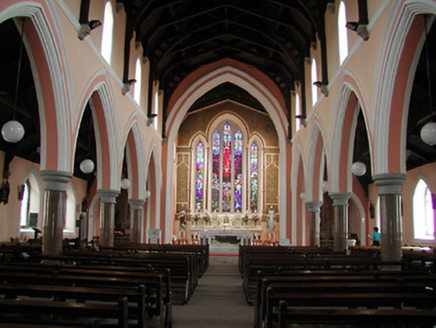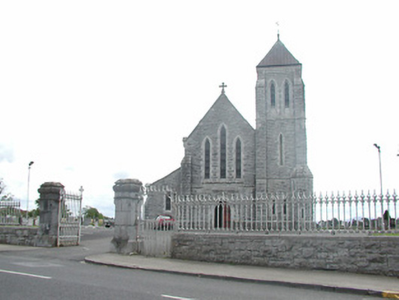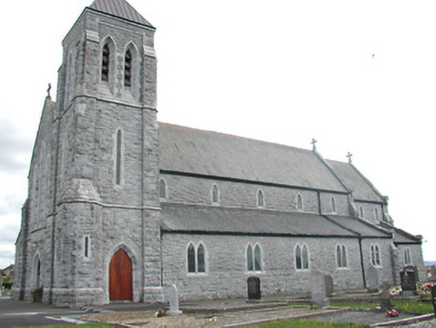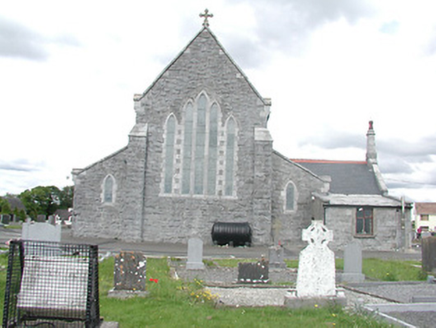Survey Data
Reg No
22304023
Rating
Regional
Categories of Special Interest
Architectural, Artistic, Historical, Social
Original Use
Church/chapel
In Use As
Church/chapel
Date
1895 - 1900
Coordinates
197624, 187777
Date Recorded
06/07/2004
Date Updated
--/--/--
Description
Freestanding gable-fronted Catholic church, built 1898, comprising nave flanked by five and six-bay side aisles, with two-bay chancel, and having three-stage tower to west end of front elevation. Pitched slate roofs with clay ridge tiles, cast-iron rainwater goods, cross finials to gables, and pyramidal metal sheet roof to bell tower with finial. Rock-faced snecked limestone walls with cut limestone surrounds to openings, buttresses to corners of nave and tower, and string courses to tower. Double-light pointed-arch windows to nave, single-light to clerestory, triple-light to front with sill course, and five-light to altar end, with block-and-start surrounds, and leaded coloured and stained glass by Harry Clarke and Evie Hone. Colonnade with pointed arches on round-plan marble columns to aisles. Timber arched roof supported on hanging posts over carved stone corbels. Carved stone reredos and marble altar. Timber battened door having wrought-iron strap hinges. Rusticated limestone plinth wall to front boundary of site, with carved limestone square-plan gate piers with decorative cast-iron railings and double-leaf gate to site. Graveyard to site.
Appraisal
Designed by George Ashlin, this church is representative of the Gothic Revival architectural style employed by the Catholic church in the latter half of the nineteenth century. The rock-faced, ashlar and carved limestone utilized in the construction of this building were clearly executed by skilled masons and stone cutters. The fine altar reredos and, the stained-glass windows by Harry Clarke and Evie Hone, are important features.









