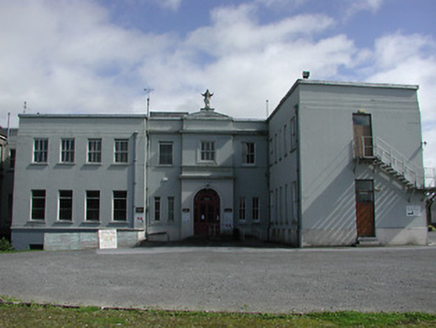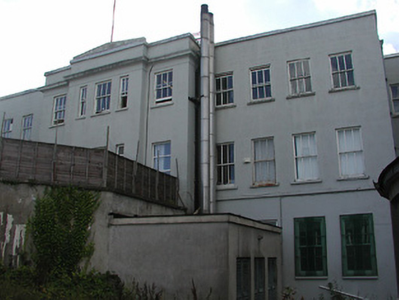Survey Data
Reg No
22303106
Rating
Regional
Categories of Special Interest
Architectural, Social
Original Use
School
In Use As
Building misc
Date
1920 - 1940
Coordinates
213607, 188797
Date Recorded
27/08/2004
Date Updated
--/--/--
Description
Attached eleven-bay two-storey over basement L-plan school, built c.1930, having three-bay breakfront to east elevation with advanced centre section having cornice and fascia. Now in use as leisure centre. Recessed section to north end of east elevation links building to rest of former convent and schools complex. Advanced bay with render cornice, fascia and statue to west elevation in three-bay recessed section. Flat roofed with rendered parapets. Rendered walls. Square-headed openings with timber three-over-three pane and two-over-two pane windows and some replacement uPVC windows, all with stone sills. Round-headed opening to west elevation with render keystone and surround, timber panelled door with overlight and sidelights.
Appraisal
This building is part of a group of interesting buildings within a former school complex. Its form is enhanced by the classically-arranged middle bays and by the retention of timber sash windows.



