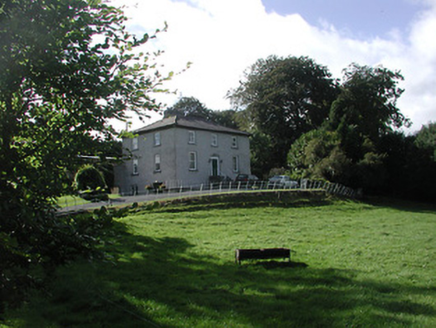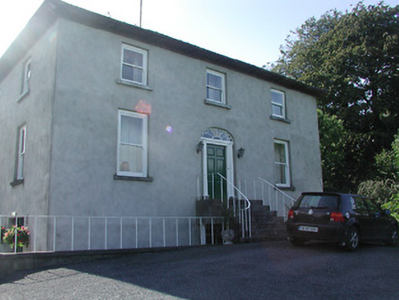Survey Data
Reg No
22303067
Rating
Regional
Categories of Special Interest
Architectural
Original Use
House
In Use As
House
Date
1820 - 1840
Coordinates
212991, 189021
Date Recorded
27/08/2004
Date Updated
--/--/--
Description
Detached three-bay two-storey house over basement house, built c.1830. Hipped artificial slate roof with rendered chimneystacks. Rendered walls. Square-headed openings having timber sliding sash one-over-one pane windows and stone sills. Elliptical-arch door opening with timber panelled door having timber Doric doorcase and decorative fanlight, approached by flight of stone steps having wrought-iron railings. Range of outbuildings to south.
Appraisal
The decorative focus of this attractive house is its timber Doric doorway, which is complemented by the flight of steps and the iron railings. The retention of timber sash windows enhances the building, and the whole is pleasantly set in landscaped grounds.



