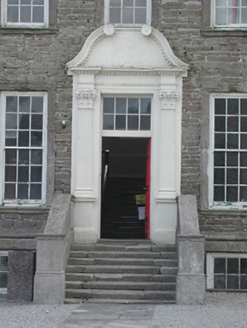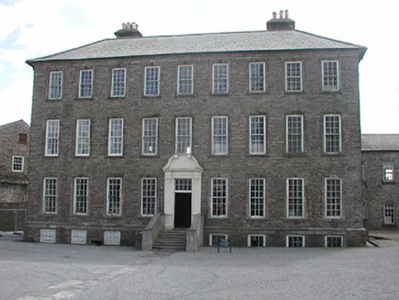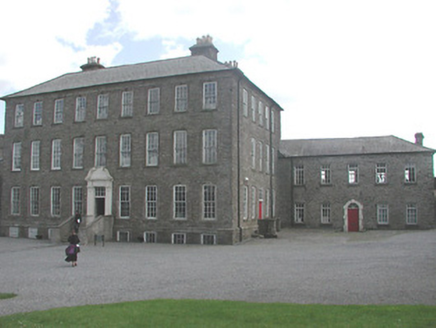Survey Data
Reg No
22303058
Rating
National
Categories of Special Interest
Archaeological, Architectural, Artistic, Historical, Social
Previous Name
Roscrea Infantry Barrack
Original Use
House
In Use As
Heritage centre/interpretative centre
Date
1725 - 1735
Coordinates
213640, 189292
Date Recorded
20/08/2004
Date Updated
--/--/--
Description
Detached nine-bay three-storey house over basement, built c.1730, with later five-bay two-storey U-plan wing to south-west. Now in use as heritage centre. Hipped artificial slate roofs with rendered chimneystacks to main block and brick to wing. Rubble sandstone walls with carved sandstone plinth and cornice. Replacement timber sliding sash windows, six-over-six pane to basement and nine-over-nine pane elsewhere, with raised dressed stone surrounds and stone sills in square-headed openings. Replacement timber windows, stone sills and voussoirs to wing. Timber panelled door with paned over-light, flanked by carved stone Corinthian pilasters, with architrave, frieze and cornice with broken scroll pediment above, and approached by flight of limestone steps. Round-headed doorcase to south-west wing with carved stone block-and-start surround and fanlight.
Appraisal
This imposing eighteenth-century house was clearly designed by a skilled architect. The masonry was executed by skilled craftsmen, which is apparent from the finish of the stonework. The fine doorcase adds artistic interest to the façade while the retention of features such as timber sash windows and timber panelled doors further enhances the building. It forms part of a complex with Roscrea Castle and its related buildings and its grounds include an impressive garden with fountain.





