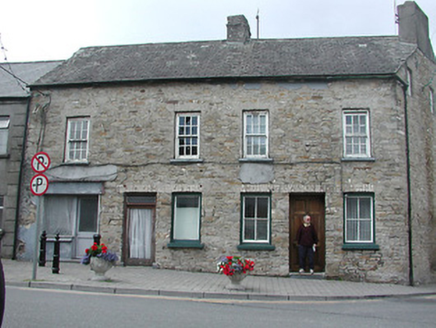Survey Data
Reg No
22303013
Rating
Regional
Categories of Special Interest
Architectural
Original Use
House
In Use As
House
Date
1820 - 1840
Coordinates
213562, 189554
Date Recorded
10/08/2004
Date Updated
--/--/--
Description
End-of-terrace corner-sited six-bay two-storey house with attic, built c.1830, with former shopfront to Main Street elevation. Formerly pair of three-bay houses. Pitched slate roof with rendered chimneystacks. Rubble limestone walls. Timber sliding sash windows, six-over-six pane to first floor and fixed two-over-two pane to ground with brick voussoirs. Square-headed doorways with brick lintels, timber panelled door and glazed door. Former shopfront comprising square-headed opening with glazed timber door, plate glass window and concrete sill and fascia. North and west walls of building are skewed and corner is chamfered. Stone outbuildings to rear.
Appraisal
This house offers diversity of texture and materials to the streetscape. It occupies an important corner site and its size and scale are in keeping with the surrounding buildings. It retains timber sash windows and slate roof.

