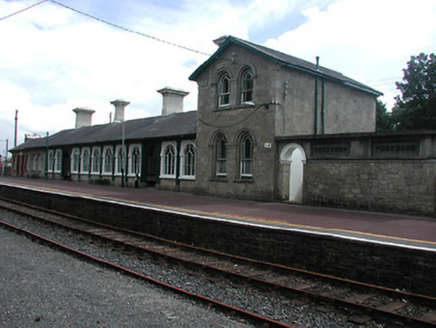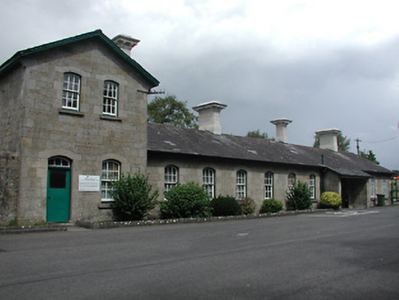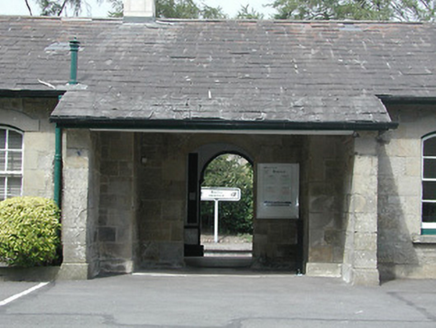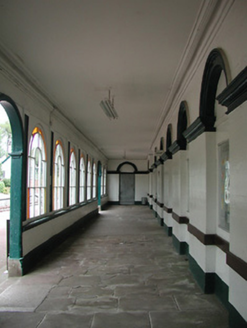Survey Data
Reg No
22303004
Rating
Regional
Categories of Special Interest
Architectural, Social
Original Use
Railway station
In Use As
Railway station
Date
1865 - 1875
Coordinates
213858, 189965
Date Recorded
10/08/2004
Date Updated
--/--/--
Description
Detached ten-bay single-storey railway station, built c.1870, with projecting open entrance bay to front elevation, two-bay single-storey recessed extension to northeast end, gable-fronted two-bay two-storey stationmaster's house to southwest end, and two-bay single-storey outbuilding to northeast. Pitched slate and flat roofs with ashlar limestone chimneystacks and lean-to canopy to main entrance. Coursed snecked sandstone walls. Segmental-arch openings with block-and-start surrounds in front façade and round-headed openings to platform elevation. Stone sills and timber sliding sash windows throughout, margined and with archivolts to platform elevation. Glazed timber door with fanlight to stationmaster's house, and open entrances through building leading to platform. Waiting room along inside of platform elevation has stone flag floor, moulded ceiling cornice and arcading to rear wall.
Appraisal
This neoclassical style railway station forms part of a complex of related structures including a goods shed, signal box and bridge. It is of apparent architectural quality, its stonework and detailing displaying skilled craftwork. The later addition of the stationmaster's house blends well with the original building. The station retains interesting features such as the canopied entrance, stone chimneystacks and timber sash windows. The interior and northwest façade are also well executed and decorated with interesting features, such as arcaded coloured glass windows and timber pilasters.







