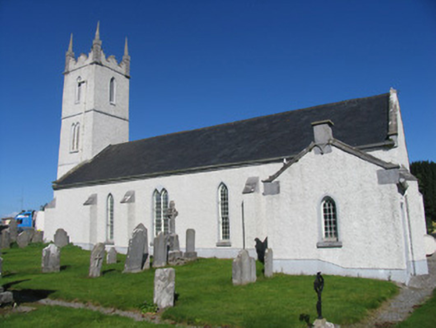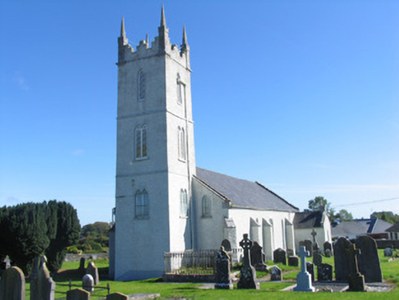Survey Data
Reg No
22302023
Rating
Regional
Categories of Special Interest
Architectural, Artistic, Social
Original Use
Church/chapel
In Use As
Church/chapel
Date
1810 - 1815
Coordinates
191512, 193668
Date Recorded
01/08/2004
Date Updated
--/--/--
Description
Freestanding Board of First Fruits Church of Ireland church, built 1812, having three-stage bell tower to west end, vestry to southeast corner and boiler house to northeast corner. Pitched artificial slate roof with moulded limestone coping to gables and cut-stone chimneystacks to vestry and boiler house with decorative corbel to bases. Pebble-dashed walls with smooth render plinth. Cut limestone crenellations, pinnacles and string courses to tower, and rendered buttresses to side walls with cut limestone caps. Lancet and double-light lancet windows with traceried small-pane timber sliding sash windows, fixed to tower and vestry and fifteen-over-fifteen pane to nave, with limestone sills and with louvered windows to upper stages of tower. Timber battened doors, that to vestry having cut limestone surround. Cut limestone gate piers, cast-iron gates and graveyard to site.
Appraisal
This well-maintained and regularly-used church has undergone little alteration to its original form, although the slate roof has been replaced. The cut-stone details are of a fine quality and particularly noticeable on the tower pinnacles and rolled coping to the gable, adding an individuality to a plan form much used in the county. The conservation of the original windows is of great importance in preserving the character of the building.



