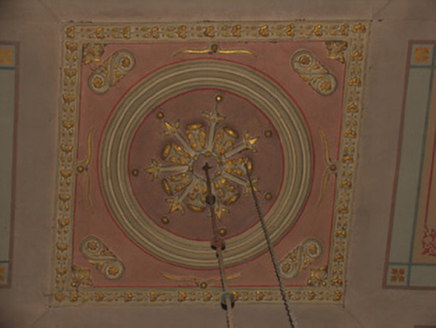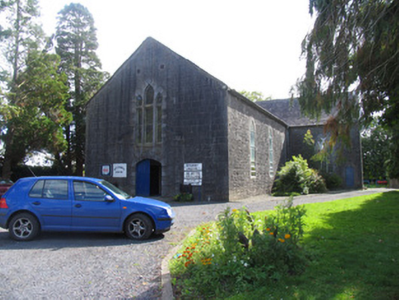Survey Data
Reg No
22302007
Rating
Regional
Categories of Special Interest
Architectural, Artistic, Historical, Social
Original Use
Church/chapel
Date
1830 - 1840
Coordinates
191639, 194085
Date Recorded
31/08/2004
Date Updated
--/--/--
Description
Detached four-bay double-height Catholic church, built 1832-9, on a cruciform plan comprising three-bay double-height nave opening into single-bay double-height transepts centred on chancel to crossing; single-bay two-storey sacristy (south). Closed, 1973. Pitched slate roof on a cruciform plan with clay or terracotta ridge tiles, lichen-spotted cut-limestone coping to gables including lichen-spotted cut-limestone coping to gable (south) with abbreviated bellcote to apex, and cast-iron rainwater goods on cut-limestone eaves retaining cast-iron downpipes. Coursed or snecked tooled limestone wall to entrance (north) front with tooled cut-limestone flush quoins to corners; repointed coursed rubble limestone walls with tooled cut-limestone flush quoins to corners; roughcast surface finish (south) with concealed tooled cut-limestone quoins to corners. Lancet window openings with tooled cut-limestone block-and-start surrounds framing replacement fittings. Pointed-arch window openings (transepts) with cut-limestone rounded sills, interlocking timber Y-mullions, and margined tooled cut-limestone block-and-start surrounds framing iron mesh storm panels over eight-over-eight timber sash windows having Y-tracery glazing bars. Pointed arch window openings (south) with timber Y-mullions, and cut-limestone block-and-start surrounds framing storm glazing over fixed-pane fittings having remains of leaded stained glass panels. Tudor-headed door opening to entrance (north) front with cut-limestone block-and-start surround framing timber boarded double doors. Lancet "Trinity Window" (gable) with cut-limestone sill, and cut-limestone block-and-start surround framing storm glazing over fixed-pane fittings. Pointed-arch window openings (vestry) with tooled cut-limestone surrounds framing timber sash windows having interlocking Y-tracery glazing bars. Partitioned full-height interior with remains of Gothic-style timber panelled galleries (transepts), and moulded plasterwork cornice to stencilled polygonal vaulted ceiling centred on decorative plasterwork ceiling rose in decorative plasterwork frame. Set in landscaped grounds.
Appraisal
A church representing an important component of the early nineteenth-century built heritage of Borrisokane with the architectural value of the composition, 'a commodious and handsome building…now [1837] in course of erection' (Lewis 1837 I, 233), confirmed by such attributes as the cruciform plan form; the construction in a deep grey limestone with "sparrow pecked" dressings demonstrating good quality workmanship; the "pointed" profile of the openings underpinning a stolid Georgian Gothic theme with some openings showing switch-track glazing patterns; and the high pitched roof shorn of its once eye-catching bellcote. Having been reasonably well maintained, the form and massing survive intact together with quantities of the original fabric, both to the exterior and to the partitioned interior where contemporary joinery; stained glass attributable to Franz Mayer and Company (established 1847) of Munich and London; and decorative plasterwork enrichments, all highlight the modest artistic potential of a church forming part of a self-contained group with the opposing parochial house (see 22302003) with the resulting ecclesiastical ensemble making a pleasing visual statement in Mill Street.









