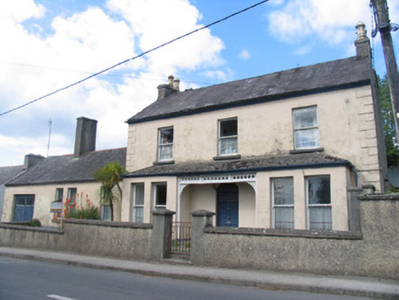Survey Data
Reg No
22302003
Rating
Regional
Categories of Special Interest
Architectural, Social
Original Use
Presbytery/parochial/curate's house
In Use As
House
Date
1870 - 1910
Coordinates
191678, 194143
Date Recorded
31/08/2004
Date Updated
--/--/--
Description
Detached two-pile three-bay two-storey parochial house, built c.1890. Now in use as private house. Single-storey wing with garage to west and hipped projection to front containing recessed central porch flanked by pairs of windows. M-profile slate roof with rendered chimneystacks. Rendered walls with stucco quoins. Timber sliding sash one-over-one pane windows with stone sills. Carved timber and decorative cast-iron to porch. Timber panelled door with fanlight. Rendered boundary walls to site.
Appraisal
This prominent detached building is located opposite the old Catholic church and differs from the terraced houses elsewhere in Borrisokane town. Its external character is maintained by the retention of timber sash windows, carved timber detail to the porch and the slate roof.



