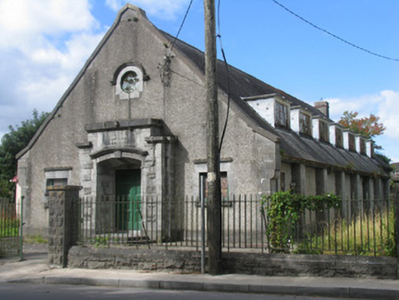Survey Data
Reg No
22302002
Rating
Regional
Categories of Special Interest
Architectural, Artistic, Social
Original Use
Hall
In Use As
Community centre
Date
1925 - 1935
Coordinates
191631, 194152
Date Recorded
31/08/2004
Date Updated
--/--/--
Description
Detached single-storey gable-fronted memorial hall, built c.1930, having dormer attic, three-bay front and seven-bay side elevations, separated by buttresses. Pitched slate roof with flat-roofed dormer windows to each slope and cut limestone coping to gables. Cast-iron rainwater goods. Pebble-dashed walls with cut limestone quoins, buttresses and plinth. Small-pane metal casement windows in cut limestone surrounds to ground floor with metal casements to dormer attic. Round window to front gable having cut limestone surround and hood-moulding. Timber panelled double-leaf door in doorcase of cut and rusticated limestone in segmental-headed porch opening with limestone steps and incorporating engraved limestone plaque. Rusticated limestone plinth wall with railings to front of site.
Appraisal
The closely-spaced dormer windows, monumental doorcase and cut-stone details give this hall a distinct character and architectural style unlike any other building in the town. Although in need of some repair the majority of original features have been retained, including the metal casement windows and small slates to the roof.



