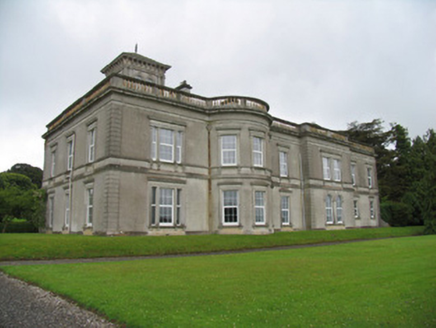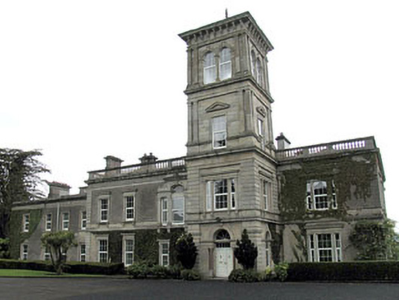Survey Data
Reg No
22301001
Rating
Regional
Categories of Special Interest
Architectural, Artistic, Historical
Original Use
Country house
Date
1865 - 1875
Coordinates
187341, 201556
Date Recorded
15/07/2004
Date Updated
--/--/--
Description
Detached five-bay two-storey house, c.1870, in Italianate style, having projecting four-stage towered entrance bay, lower, slightly-recessed four-bay wing to south end of front and bowed bay and advanced bay to garden façade of main block. Pitched slate roofs to house and felt roof with cornice and brackets to tower and to rendered chimneystacks. Balustrade to main roof with low parapet to wing. Ruled-and-lined render to all facades with stucco quoins to main house. Tower of ashlar granite, channelled to lower stages and with paired pilasters to upper. Square-headed window openings with stone sills, moulded surrounds and entablature and some tripartite with brackets to sills. Round-arch and squared-headed windows to tower, with imposts to ground floor, pediments to second and paired with keystones to third. Depressed-arch Palladian window in front elevation with panelled pilasters. Keystone, entablature, scrolls and brackets to sills. Round-arched door opening with keystone, spoked fanlight and flanked by red marble columns and panels. All windows and doors replacement uPVC. Stable yard to south built around courtyard having hipped slate roofs. Rubble limestone walls and snecked squared limestone entrance gateway in east of complex having cut-stone voussoirs to carriage arch. Cut-stone surrounds to window openings facing onto yard.
Appraisal
This imposing house was built for Lt. Col. J.F. Hickey by John McCurdy on the shores of Lough Derg and its distinctive tower is visible from across the lake. Its style is idiosyncratic, but clearly Italianate. The ashlar granite tower has skilled stonework and details and the render detailing of the rest of the building is pleasant. The external character of the house has been altered by the replacement of windows and doors, but otherwise the exterior is relatively intact. The grounds and stable yard are well maintained.



