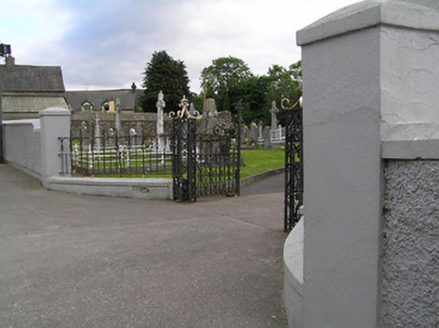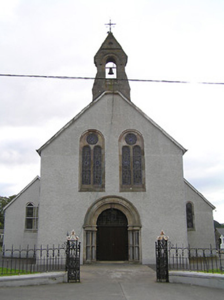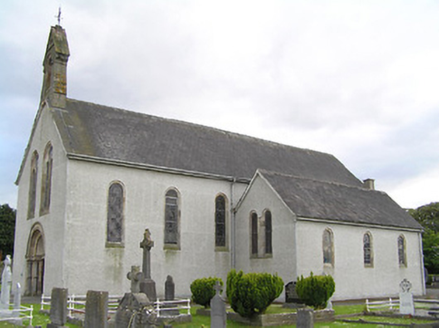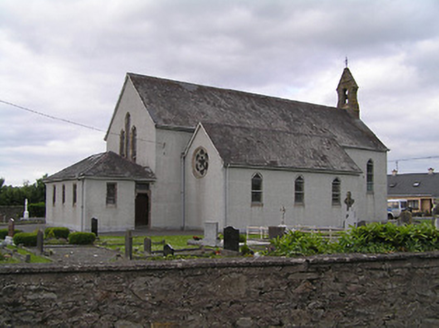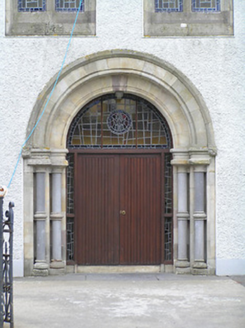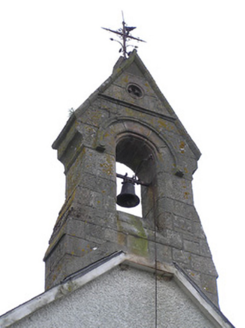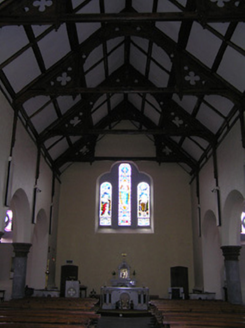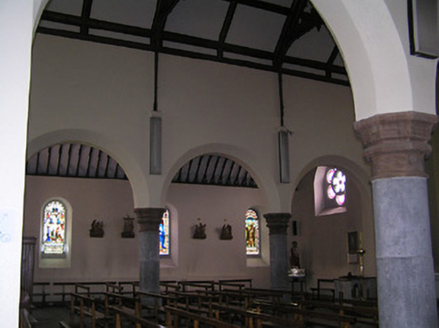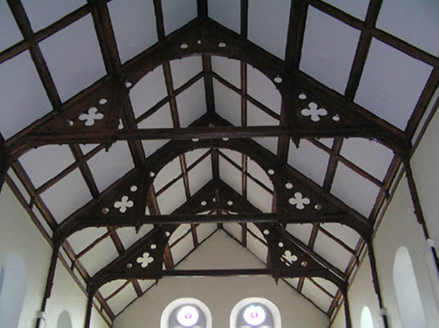Survey Data
Reg No
22208812
Rating
Regional
Categories of Special Interest
Architectural, Artistic, Social
Previous Name
Saint Mary's Catholic Church
Original Use
Church/chapel
In Use As
Church/chapel
Date
1810 - 1890
Coordinates
212920, 113437
Date Recorded
15/06/2005
Date Updated
--/--/--
Description
Freestanding gable-fronted cruciform-plan Roman Catholic church, built c. 1870, possibly incorporting fabric of earlier church of c. 1815, with altar at west end. Gable-fronted transepts with three-bay side elevations, single-bay flat-roofed boiler-room extension to west gable of north transept, with rendered chimneystack. Three-bay sacristy to west end. Pitched artificial slate roofs to main block and transepts, with hipped artificial slate roof to sacristy. Cut limestone belfry over gable-front with round-arch bell opening with hood-moulding, wrought-iron cross finial, and cast-iron rainwater goods. Painted roughcast rendered walls with smooth render plinth. Round-arched window openings, paired to front elevation of transepts, with pair of Venetian arch windows to gable-front, and with triple-light window to west gable, hexafoil rose windows with plate tracery to west gables of transepts, and square-headed window openings to sacristy, double-light to side elevations. All windows have chamfered cut sandstone surrounds and leaded stained and coloured glass. Windows of south transept have recent outer frames. Round-arched door opening to gable-front with carved sandstone order arch, having chamfered limestone moulding above recessed orders of sandstone voussoirs with roll mouldings, supported on limestone colonnettes with sandstone collars, capitals and bases. Replacement timber battened double-leaf door with recent leaded stained glass tympanum and sidelights. Decoratively carved timber queen post truss roof to nave, timber scissor brace truss to transepts. Circular-profile limestone columns to transepts supporting round arcade, with rendered capitals and high bases. Carved and sculpted altar furniture including altar, tabernacle, altar rails, chair and lectern. Glazed timber screen to entrance. Graveyard and outbuilding to site. Painted rendered walls, piers and plinth with ornate wrought-iron gates and railings.
Appraisal
The tall round-headed window openings and the gable-fronted form of this church are typical of Roman Catholic churches built in the nineteenth century. The transepts are unusual, however, being oriented with their roofs parallel to the nave, rather than perpendicular, and while there are no aisles, there are arcades separating the transepts from the nave. Another notable feature is the positioning of the altar at the west end rather than the east, to allow the main entrance to be positioned facing the roadside. This, along with its location at a crossroads in a village, is typical of the drive in the nineteenth century to make the Church more accessible to the masses, both literally and figuratively. The A-frame roof truss to the nave is embellished and decorated with carved timber panels, disguising the simple nature of the truss. The carving to the portal is typical of the high quality of craftsmanship and design dedicated to churches in the nineteenth century. The church is accessed through finely-wrought iron gates.
