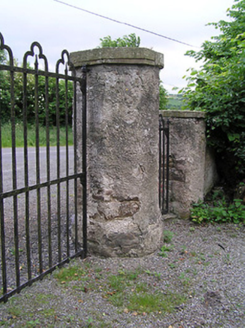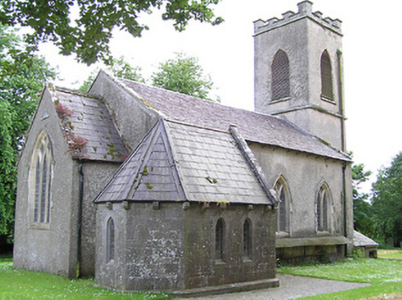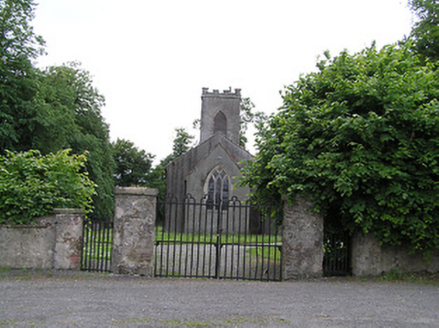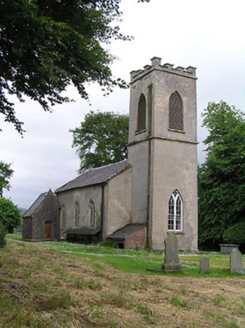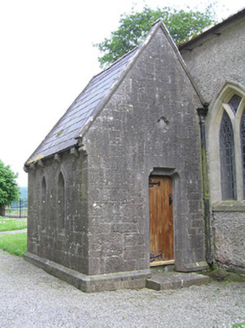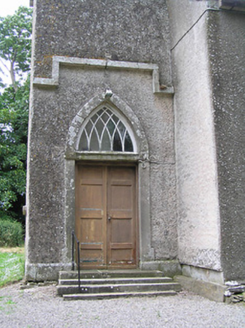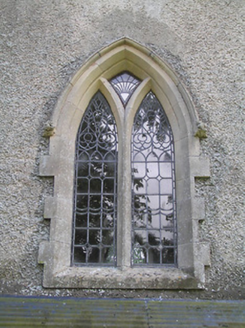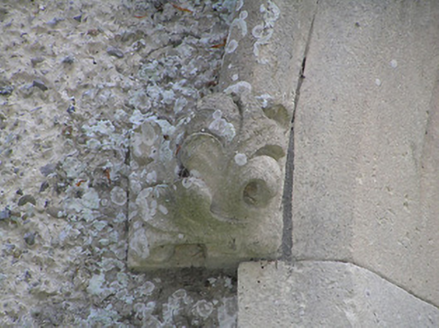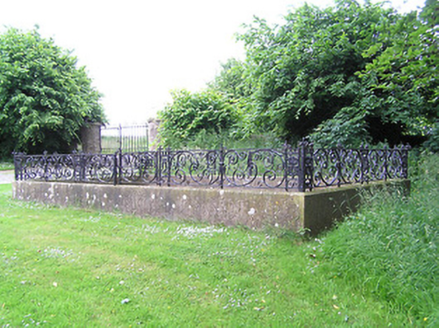Survey Data
Reg No
22208801
Rating
Regional
Categories of Special Interest
Architectural, Artistic, Historical, Social
Original Use
Church/chapel
In Use As
Church/chapel
Date
1785 - 1870
Coordinates
213909, 117986
Date Recorded
17/06/2005
Date Updated
--/--/--
Description
Freestanding Church of Ireland church, built c. 1780, having three-bay nave elevation, lower chancel to east end, vestry added 1860s to north-east with half-octagonal east end, two-stage square-plan tower to west end with low single-storey lean-to extension to its north elevation. Pitched slate roof to nave, pitched artificial slate roof to chancel, slate roof to lean-to, and pitched and spired artificial slate roof to vestry, all with dressed limestone copings. Cut limestone string courses and crenellations to tower. Roughcast rendered walls, having cut limestone plinth and with carved limestone triangular plaque to chancel gable. Coursed snecked limestone walls to vestry, having quatrefoil carving over doorway, with cut-stone plinth and corbel table. Brick walls to lean-to structure. Pointed arch window openings throughout. Two-light nave and three-light chancel windows have hood-mouldings with stops with sculpted vegetal motifs, and raised chamfered sandstone block-and-start surrounds, with Y-tracery. Timber louvered windows to upper stage of tower and two-light timber sliding sash four-over-six pane window to lower with Y-tracery, all with limestone sills. Chamfered windows to vestry with block-and-start surrounds and stained glass. Chamfered shouldered square-headed door opening to sacristy with timber battened door having strap hinges and limestone step. Pointed arch doorway to south elevation of tower, having cut limestone label-moulding over, raised cut limestone door surround, plinth blocks and lintel, raised imposts, fanlight with Y-tracery, and timber panelled double-leaf doors, limestone steps and metal hand rail. Graveyard to site, one burial place having decorative cast-iron railing. Rendered octagonal-profile rubble stone piers to boundary wall with roughly dressed limestone capstones, having decorative wrought-iron double-leaf and flanking pedestrian gates.
Appraisal
The small scale, simple form, steeply-pitched roofs and pointed openings are typical of Church of Ireland churches in rural South Tipperary. The carefully carved window surrounds with sculpted hood stops show the skill of the masons involved in the construction of this estate church built by the Hely-Hutchinson family. The plan of the vestry is unusual. The octagonal-plan piers and the many notable grave markers add interest and context to the site. Interestingly, the positioning of the church means that the chancel end is presented to the road.
