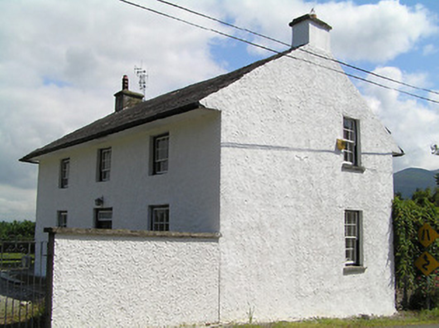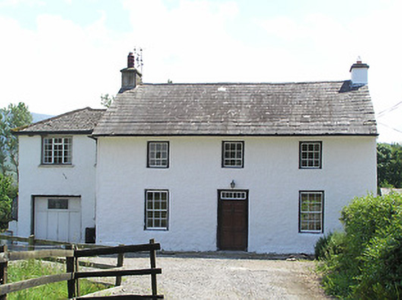Survey Data
Reg No
22208710
Rating
Regional
Categories of Special Interest
Architectural
Original Use
House
In Use As
House
Date
1780 - 1820
Coordinates
203226, 114352
Date Recorded
29/06/2005
Date Updated
--/--/--
Description
Detached three-bay two-storey house, built c. 1800, having lower two-bay two-storey addition to south-east corner, and recent recent single-storey flat-roof extension to rear. Pitched oversailing slate roof to main block and hipped artificial slate to addition, with rendered chimneystacks. Roughcast rendered walls. Square-headed openings, having timber sliding sash windows, six-over-six panes to ground floor front and to gables, and six-over-three panes to first floor front, all without sills. Six-pane timber casement windows to first floor rear, and timber and replacement casement windows elsewhere. Square-headed timber panelled door with paned overlight. Recent rendered boundary wall and wrought-iron gates to site.
Appraisal
The textured materials such as natural slate and roughcast render and the retention of timber sashes enhance the simple form of this house, and provide a patina of age. The roofline and distinctive gable with oversailing eaves mirror that of the mill manager's house across the road, providing an interesting architectural feature to the roadscape. These buildings form an interesting group with the mill, the entrance to Castlegrace House, Castlegrace House and the bridge to the south.



