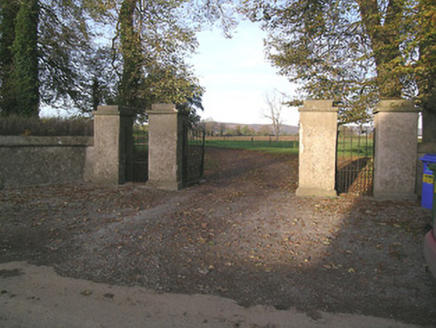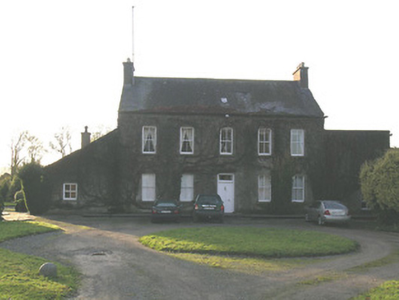Survey Data
Reg No
22208405
Rating
Regional
Categories of Special Interest
Architectural
Original Use
House
In Use As
House
Date
1770 - 1790
Coordinates
235199, 124219
Date Recorded
09/11/2006
Date Updated
--/--/--
Description
Detached five-bay two-storey house, built c.1780, having single-storey wing to south side and two-storey wing to north side. Pitched slate roof with rendered chimneystacks. Rendered walls with stone paving to front of house. Square-headed two-over-two pane timber sliding sash windows with stone sills. Square-headed door opening with double-leaf timber panelled door. Yard of outbuildings to north. Quadrant entrance gateway to road, having vehicular entrance flanked by pedestrian entrances, with decorative wrought-iron gates, double-leaf to vehicular entrance, and roughcast rendered piers.
Appraisal
This medium-sized rural house is an exampole of the five-bay two-storey pattern familiar in South Tipperary. It retains timber sash windows and is located in a pleasant setting with an avenue and entrance gates.



