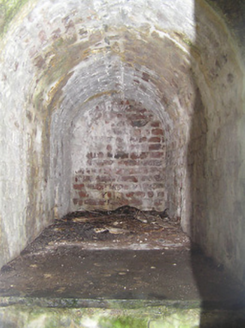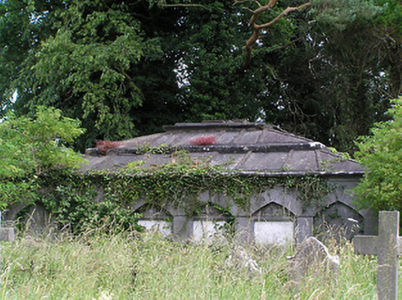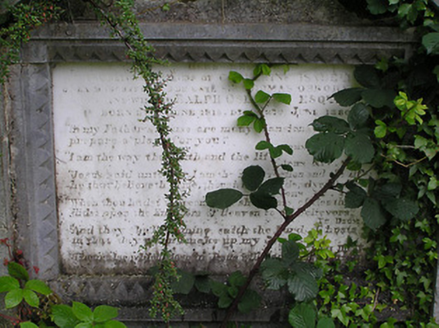Survey Data
Reg No
22208320
Rating
Regional
Categories of Special Interest
Architectural, Artistic, Historical
Original Use
Mausoleum
In Use As
Mausoleum
Date
1860 - 1870
Coordinates
225484, 123273
Date Recorded
04/07/2005
Date Updated
--/--/--
Description
Freestanding square-plan limestone mausoleum, erected c. 1865. Hipped roof with large slate flags, oversailing eaves, and moulded limestone eaves course. Cut limestone walls with arcades of blind Tudor arches, having cut limestone voussoirs and with middle of pilasters slightly recessed from walling above and below. Trefoil motif in roundels to spandrels of front, east, elevation, with carved marble slabs set frames with chevron decoration. Chevron frames set in arcade to east elevation, with brick stacks blocking openings. Tudor-arch doorway to south end of east elevation with cast-iron grille. Brick-lined barrel vaults to interior.
Appraisal
Formerly the resting place of the widow and daughter of Sir Thomas Osborne of Newtownanner, the remains have now been removed. The high social status and prosperity of the deceased are evident in the carefully designed and executed structure. While there are no overtly religious motifs, the Tudor arches and trefoils show religious connotations, associated as they often are with ecclesiastical buildings. This forms an interesting group with the ruined church, the other mausoleum and the many graves to the graveyard.





