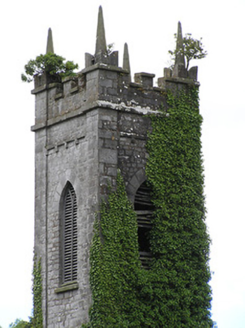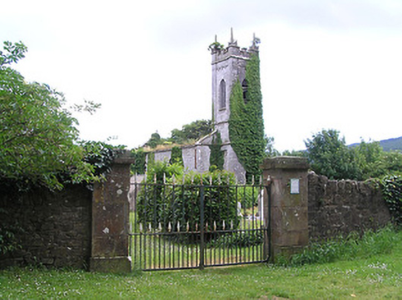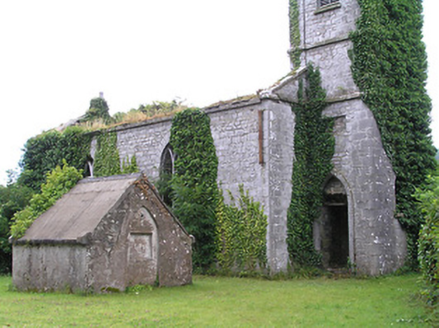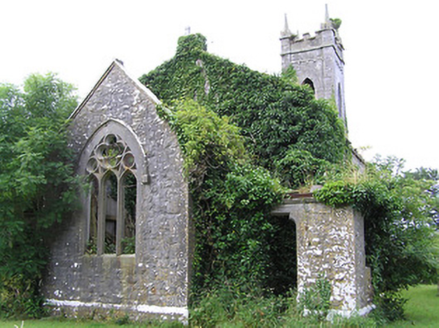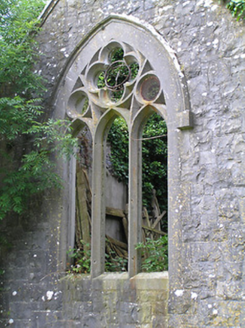Survey Data
Reg No
22208319
Rating
Regional
Categories of Special Interest
Architectural, Artistic, Social
Original Use
Church/chapel
Date
1820 - 1830
Coordinates
225483, 123244
Date Recorded
04/07/2005
Date Updated
--/--/--
Description
Freestanding Church of Ireland church, built 1825-7, now ruinous, having three-stage west tower, two-bay nave, lower chancel with single-bay single-storey projections to side elevations of latter. No roof, moulded dressed limestone copings and eaves course, and with crenellations and pinnacles to tower. Coursed dressed limestone walls to nave and tower, with cut limestone quoins. Snecked rusticated limestone to chancel and chancel projections, with cut limestone plinth. Tower has cut limestone pilasters to corners, cut limestone string courses between stages and corbel table to top stage. Pointed arch window openings with cut stone voussoirs and sills, being double-light with limestone bar tracery to nave, and single-light with louvred timber fittings to tower. Triple-light east window with hood moulding and geometric bar tracery. Pointed arch door opening to tower, with raised cut limestone surround and apparently replacing taller pointed-arch opening with dressed stone voussoirs. Shouldered-arch door openings to chancel projections. Graveyard, with pitched roof mausoleum to north-west of church. Elaborate mausoleum to south-west of church. Rubble stone boundary walls to site, with cut sandstone square-profile piers with plinths and caps and decorative double-leaf wrought-iron gates with spearhead detail.
Appraisal
Although now in a ruinous condition, the quality of the masonry of this church is still evident, as it retains much of its cut and carved stone. The smooth quoins provide a contrast to the unusual rusticated snecked walls. The bar tracery to the east window is evidence of the skilled craftsmanship of the nineteenth century, and the high status that church architecture enjoyed. It forms part of an interesting group with the mausolea and graveyard to the site. Interestingly, the approach to the church was altered in the late nineteenth century, to line up directly with the avenue to Newtownanner House.
