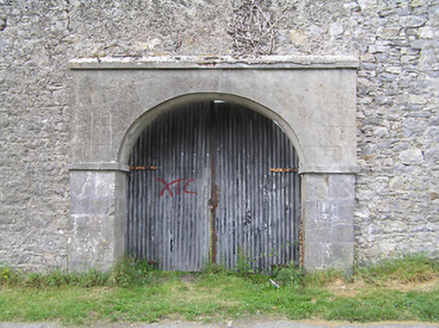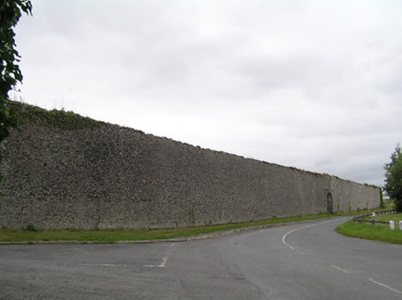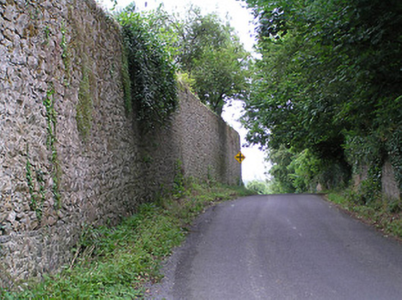Survey Data
Reg No
22208314
Rating
Regional
Categories of Special Interest
Architectural
Original Use
Walled garden
Date
1780 - 1820
Coordinates
217186, 122680
Date Recorded
06/07/2005
Date Updated
--/--/--
Description
Square-plan walled garden with chamfered corners, built c. 1800, currently disused. Coursed rubble limestone and sandstone walls. Round-arched carriage entrance to south wall with cut limestone piers and impost course, and ruled-and-lined rendered walling above with rendered brick coping, having double-leaf corrugated-iron gate. Round-headed carriage archway to west wall with ashlar limestone piers and wrought-iron double-leaf gates. Two-storey house, erected c.1800, located in north-west corner.
Appraisal
Prominently sited at the Patrickswell Crossroads, this high walled garden adds architectural interest to the Marlfield area. It forms an interesting group with the house within its walls, both probably forming part of the demesne architecture of the Oaklands. The carriage archway to the west has a notable example of ashlar masonry, with extremely finely bedded joints. This entrance and the cut stone piers to the southern entrance provide textural interest to the walls, composed as they are of small rubble stones.





