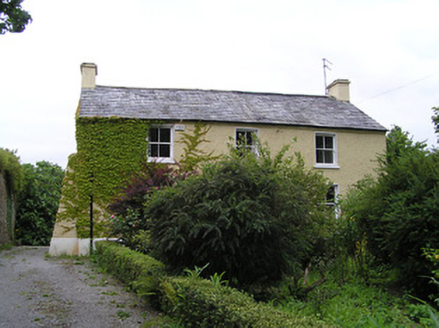Survey Data
Reg No
22208313
Rating
Regional
Categories of Special Interest
Architectural
Original Use
House
Date
1780 - 1820
Coordinates
217092, 122724
Date Recorded
06/07/2005
Date Updated
--/--/--
Description
Detached three-bay two-storey house, built c. 1800, currently vacant. Pitched slate roof with painted rendered end chimneystacks and rendered eaves course. Painted roughcast rendered walls with heavy buttress to north gable, and smooth rendered plinth. Square-headed timber sliding sash two-over-two pane windows with painted sills. Door not visible. Set in walled garden with round-headed carriage archway to entrance, having ashlar limestone entrance piers and wrought-iron double-leaf gates.
Appraisal
This may originally have been a gardener's house for the Oaklands, Salisbury or Marlfield estates. The pitched roof with end chimneystacks, and the small vertically-orientated windows give it a pleasingly simple form, typical of modest medium sized rural buildings in South Tipperary. It forms part of an interesting demesne group with the walled garden in which it stands.

