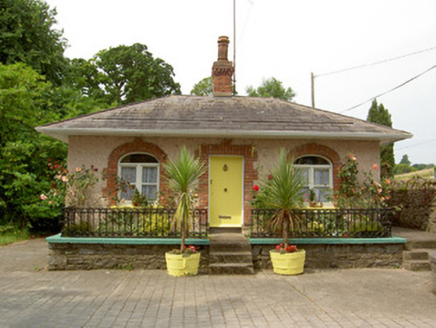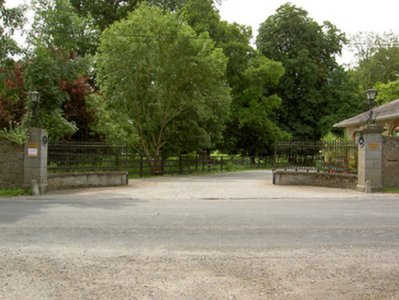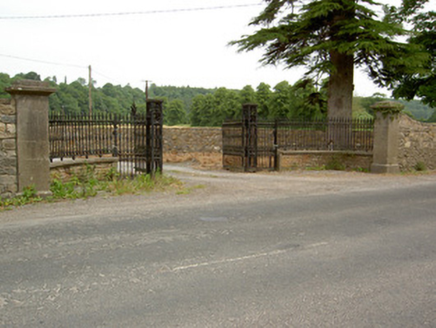Survey Data
Reg No
22208213
Rating
Regional
Categories of Special Interest
Architectural, Artistic
Original Use
Gates/railings/walls
In Use As
Gates/railings/walls
Date
1860 - 1900
Coordinates
214279, 120497
Date Recorded
28/06/2005
Date Updated
--/--/--
Description
Shallow quadrant entrance gateway to Knocklofty House, erected c.1880, comprising cast-iron railings on brick plinth wall with cut limestone copings and set to ashlar limestone piers with limestone wheel guards, plinths and having carved coping to western pier, both piers having decorative wrought-iron lamps. Centre of gateway now missing and possibly removed to form gateway on opposite, north, side of public road. Detached double-pile three-bay single-storey lodge to south side of gates, having hipped slate roof with lead flashing, red brick chimneystacks with decorative detailing and overhanging eaves. Painted pebbledashed walls with elliptical-headed window openings with timber double casement windows with raised red brick surrounds and painted limestone sills. Square-headed door opening with timber battened door with raised red brick surround. Shallow quadrant gateway on opposite side of road comprises piers, railings and plinth walls of similar detailing to southern gateway, but with cast-iron piers having cast-iron double-leaf vehicular gates flanked by pedestrian gates.
Appraisal
These gateways demonstrate interesting and intricate cast-iron techniques, which are clearly the work of skilled craftsmen. The metalwork of the gates and railings contrasts with the brick plinth wall and limestone piers to create textural variation. Together with the country house and other structures and features, the lodge and gateways form part of a significant architectural ensemble.





