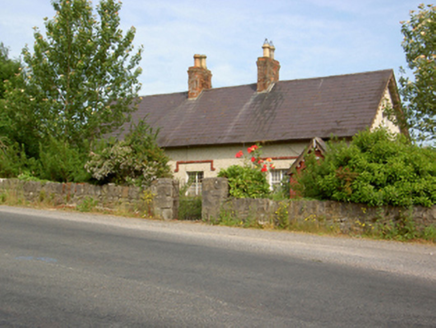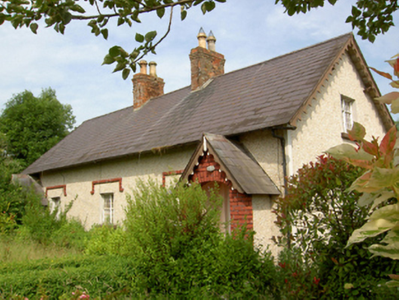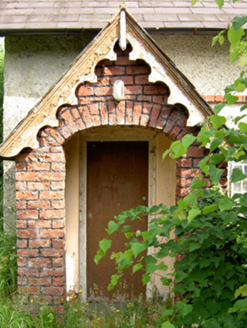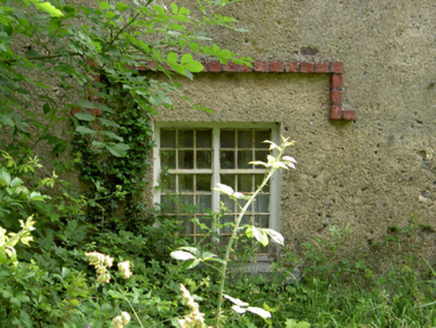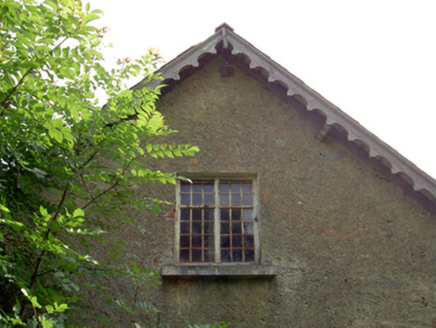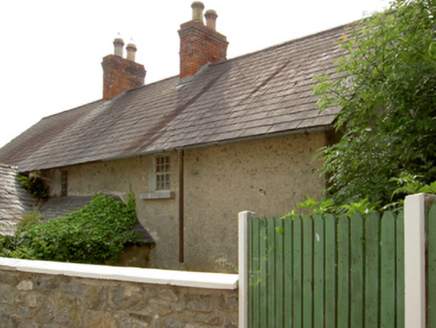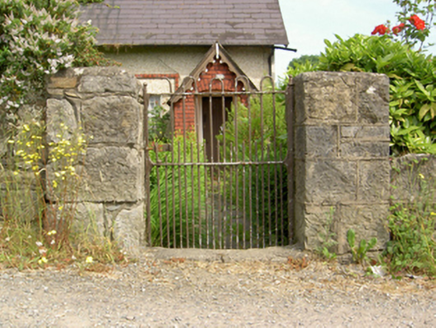Survey Data
Reg No
22208207
Rating
Regional
Categories of Special Interest
Architectural
Original Use
Worker's house
Date
1850 - 1900
Coordinates
213804, 120699
Date Recorded
28/06/2005
Date Updated
--/--/--
Description
Semi-detached two- or three-bay single-storey worker's house with dormer attic, c.1875, on a rectangular plan with single-bay single-storey gabled projecting open porch. Now disused. One of a pair. Pitched slate roof; pitched (gabled) slate roof (porch), clay ridge tiles, paired red brick Running bond central chimney stacks having corbelled stepped stringcourses below capping supporting terracotta octagonal pots, decorative timber bargeboards to gables on timber purlins, and cast-iron rainwater goods on exposed timber rafters retaining cast-iron downpipes. Lime rendered walls. Square-headed door opening with overgrown threshold, and concealed dressings framing timber boarded door. Square-headed window openings in bipartite arrangement with cut-limestone sills, and concealed dressings with red brick header bond hood mouldings framing pivot fittings having square glazing bars. Square-headed window opening in bipartite arrangement (gable) with cut-limestone sill, and concealed red brick block-and-start surround framing pivot fittings having square glazing bars. Square-headed window opening (north) with cut-limestone sill, and concealed dressings framing pivot fitting having square glazing bars. Set back from line of road on a corner site with piers to perimeter supporting looped wrought iron gate.
Appraisal
A house erected as one of a pair of houses (including 22208208) representing an integral component of the nineteenth-century domestic built heritage of Knocklofty with the architectural value of the composition, one rooted firmly in the "picturesque" cottage style, suggested by such attributes as the compact rectilinear plan form; the bipartite openings showing increasingly endangered pivot fittings; and the decorative timber work embellishing a high pitched roofline.
