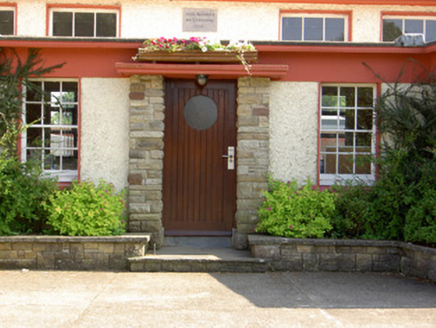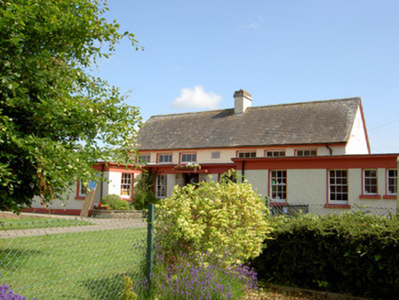Survey Data
Reg No
22208205
Rating
Regional
Categories of Special Interest
Architectural, Social
Previous Name
Scoil Náisiúnta An Ghráinseach
Original Use
School
In Use As
School
Date
1955 - 1960
Coordinates
211805, 120759
Date Recorded
29/06/2005
Date Updated
--/--/--
Description
Detached national school, dated 1956, comprising six-bay double-height central block with pitched slate roof, having single-storey flat felt-roofed block projecting to front comprising three-bay entrance part flanked by three-bay forward-projecting wings, end bay having group of three narrow windows, with two-stage water tower to east end, connected to school proper with screen wall having arched doorway. Recent double-height monopitch building to west, across exercise yard. Cast-iron rainwater goods. Painted pebbledashed walls with smooth rendered plinth and having smooth rendered eaves band to flat-roofed block, and limestone date plaque to front elevation of main block. Square-headed window openings with six-over-six pane timber sliding sash windows, and having timber casement windows elsewhere, clerestorey to main block, all with painted sills. Square-headed main entrance door opening with timber battened door set in dressed sandstone surround. Pebbledashed boundary wall to front of site.
Appraisal
The layered form of this school building is typical of mid-twentieth-century design. Such schools were built by the Board of Education to house pupils from the surrounding rural hinterland, often replacing rundown schools built in the nineteenth century. The façade is enhanced by the retention of timber sash and casement windows and the informative date plaque. Located adjacent to the church, it forms a focal point within the village of Grange.



