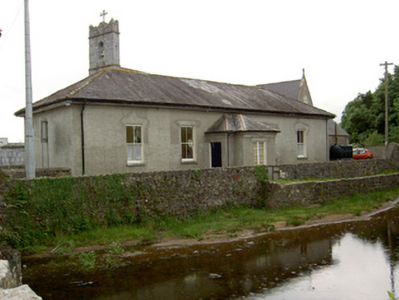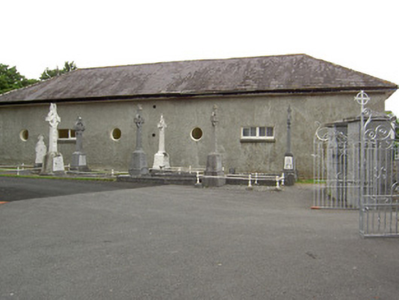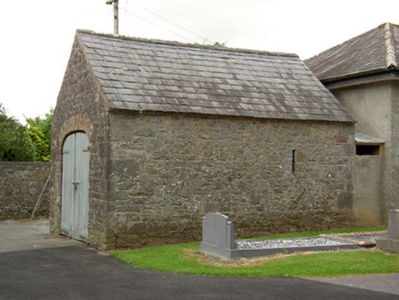Survey Data
Reg No
22208124
Rating
Regional
Categories of Special Interest
Architectural, Social
Previous Name
Saint Kieran's Catholic Church
Original Use
School
In Use As
Hall
Date
1820 - 1860
Coordinates
201118, 119459
Date Recorded
20/06/2005
Date Updated
--/--/--
Description
Detached five-bay single-storey former school, built c. 1840, with stepped-profile porch to front. Hipped slate roofs with cast-iron rainwater goods, and having lead flashing to porch. Roughcast rendered walls, with stepped eaves course to porch. Two-over-two pane timber sliding sash windows with limestone sills, bipartite horizontal-paned timber casement window to porch, rear elevation having round windows and square-headed double bipartite timber windows. Square-headed timber battened door to side walls of porch. Outbuilding to north-west with pitched slate roof, coursed rubble limestone walls and having segmental-arch opening with red brick voussoirs and timber battened double-leaf doors.
Appraisal
This former school although simple in design retains notable features. Its form and detailing are largely intact and the round windows to the rear are an unusual feature. Located beside the church in the centre of Ballylooby, this building is of significant social history importance to the village.





