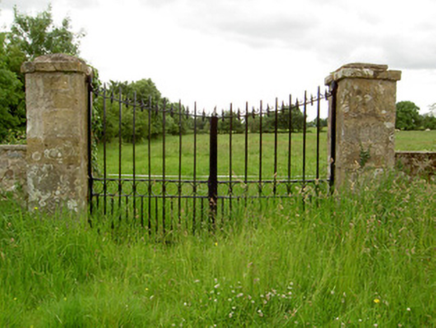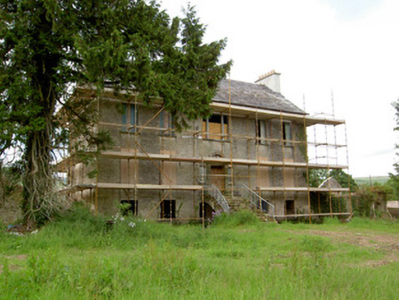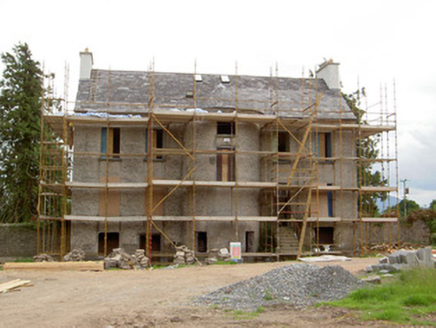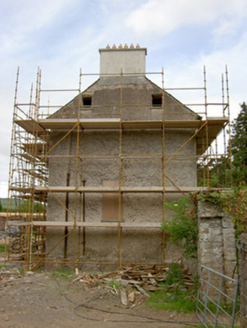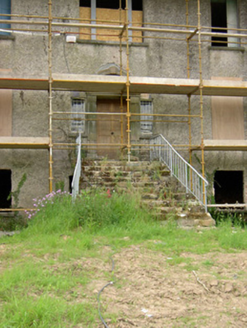Survey Data
Reg No
22208112
Rating
Regional
Categories of Special Interest
Architectural, Artistic
Original Use
House
In Use As
House
Date
1750 - 1790
Coordinates
200426, 122030
Date Recorded
20/06/2005
Date Updated
--/--/--
Description
Detached five-bay two-storey over half-basement house, built c. 1770, with full-height bow to rear elevation. Pitched slate roof, conical to bow with rendered gable end chimneystacks, overhanging eaves, moulded sandstone eaves course and recent rooflights. Roughcast lime-rendered walls, revealing slate-hanging in places. Square-headed window openings with limestone sills, lacking window frames at time of recording. Tripartite window over main entrance door, with limestone mullions. Panelled timber shutters to interior of house. Round-headed entrance door opening with carved limestone Gibbsian surround, carved archivolt with triple keystone, cobweb fanlight, timber panelled door flanked by margined sidelights, and accessed by flight of limestone steps over basement area with metal handrails. Square-headed door opening to rear with paned overlight and accessed by flight of steps. Roofless rubble limestone outbuilding to north-east of house with rubble limestone walls having elliptical carriage entrance and segmental doorway with dressed voussoirs and keystones. Rubble limestone piers to rear of site with wrought-iron double-leaf gates. Decorative wrought-iron gates to front boundary, set to dressed sandstone gate piers, with caps and having inscribed date of 1854.
Appraisal
Architectural design and detailing are apparent in the design of this imposing house. The finely-carved doorcase and eaves course are striking features and exhibit the work of skilled craftsmen. The house may have been the home of the owner of the disused mill to the north-west of the site. The house is currently being renovated.
