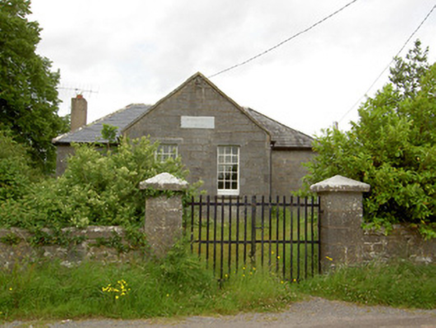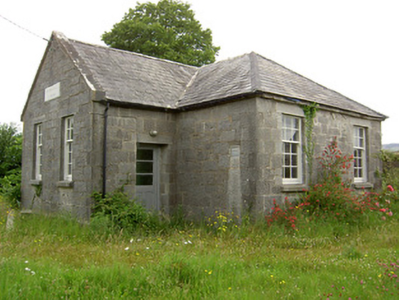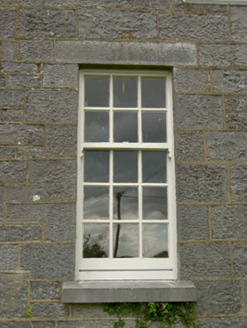Survey Data
Reg No
22208110
Rating
Regional
Categories of Special Interest
Architectural, Social
Previous Name
Scoil Garaidhe Clochair Scoil Náisiúnta
Original Use
School
In Use As
House
Date
1820 - 1860
Coordinates
202737, 122441
Date Recorded
20/06/2005
Date Updated
--/--/--
Description
Detached T-plan gable-fronted single-storey school, built c. 1840, with recent extension to rear. Now in use as house. Hipped slate roof with rendered chimneystack and cast-iron rainwater goods. Snecked limestone walls, dressed to all walls except rear, latter being coursed rubble, having dressed limestone quoins and with name plaque to gable-front. Square-headed window openings with replacement six-over-nine pane timber sash windows, having tooled limestone lintels and sills. Square-headed door openings to sides of entrance projection, that to south-west now blocked, that to north-east having replacement glazed timber door with tooled limestone lintel and step. Wrought-iron double-leaf gate set to dressed limestone gate piers with caps to snecked squared rubble limestone boundary wall with dressed copings to front of site.
Appraisal
This is a typical example of a nineteenth-century rural school building. The entrance doorways gave separate access to boys and girls. The masonry is of good quality and the windows, though renewed, echoe the former type. The building served a functional role in education but would also have been a focal point for the surrounding hinterland.





