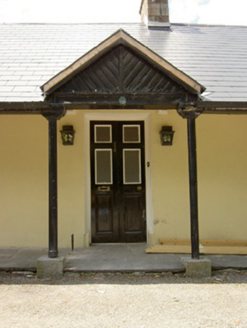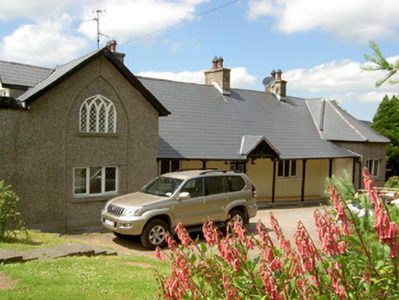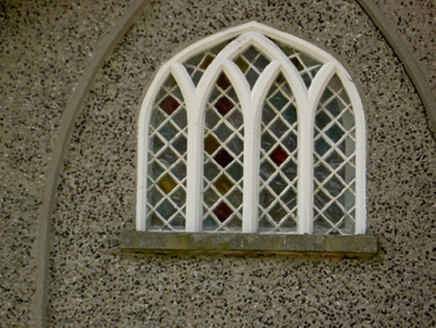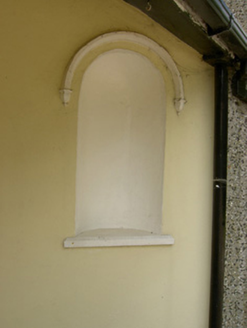Survey Data
Reg No
22208103
Rating
Regional
Categories of Special Interest
Architectural
Original Use
House
In Use As
House
Date
1820 - 1840
Coordinates
204552, 123559
Date Recorded
22/06/2005
Date Updated
--/--/--
Description
Detached five-bay single-and-two-storey house, built c.1830, with veranda, gabled end bay and canted-bay to front elevation. Pitched artificial slate roof with cut sandstone chimneystacks. Pebbledashed walls with smooth rendered plinth. Square-headed window openings with replacement uPVC windows having some concrete and some limestone sills. Four-centred arch window opening to gabled end bay with timber tracery and lattice glazing bars. Round-headed blind niche to front elevation. Double-leaf timber and glazed door with timber surround set in veranda with cast-iron pillars. Replacement timber gate set to cut limestone gate piers to front of site.
Appraisal
Architectural design and detailing are immediately apparent in the unusual design of this building. The verandah to the front elevation is an uncommon feature, this along with the blind niche and label mouldings enlivening the appearance of the building. Although some windows have been replaced, the house retains its character which is enhanced by the retention of the four-centred window with lattice glazing.







