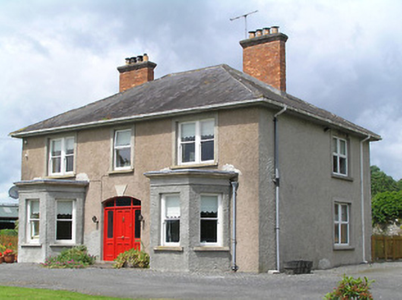Survey Data
Reg No
22208004
Rating
Regional
Categories of Special Interest
Architectural
Original Use
House
In Use As
House
Date
1920 - 1950
Coordinates
195254, 118078
Date Recorded
30/06/2005
Date Updated
--/--/--
Description
Detached three-bay two-storey house, built c. 1935, having canted flat-roofed bay windows to ends of front elevation. Hipped slate roof with red brick chimneystacks having stepped render copings. Roughcast rendered walls. Square-headed openings with timber sliding sash windows, double to first floor, having concrete sills. Segmental-headed door opening, having render keystone motif, and timber panelled door with overlight and sidelights. Replacement uPVC windows to side elevations and to middle of first floor front. Single-storey with attic outbuilding to west of site with pitched slate roof, rendered walls and square-headed openings. Roofless four-storey seventeenth-century fortified house to rear of site. Rendered rubble stone walls to site boundary, with pedestrian and vehicular entrances having decorative wrought-iron gates and square-profile piers.
Appraisal
Evidence of the continuing popularity of the three-bay two-storey form with hipped roof, the twentieth-century origin of this house is evident in its large openings, bay windows, and chimneystacks rising from the slope rather than the ridge of the roof, formed from wire-cut red brick. The retention of appropriate timber sash windows to the front elevation adds texture and depth to the façade. The low rendered walls marking the roadside boundary with stocky piers forming separate pedestrian and vehicle entrances are a traditional form in Ireland.



