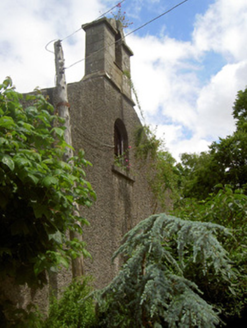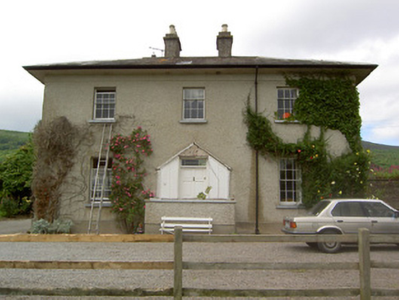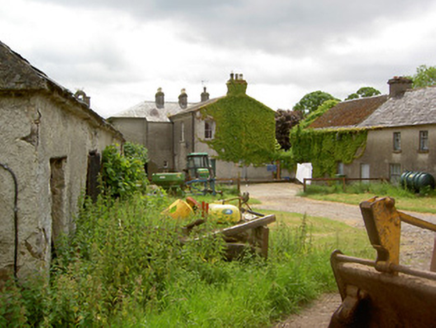Survey Data
Reg No
22207805
Rating
Regional
Categories of Special Interest
Architectural
Original Use
Country house
In Use As
Country house
Date
1800 - 1820
Coordinates
228711, 127522
Date Recorded
14/06/2005
Date Updated
--/--/--
Description
Detached L-plan three-bay two-storey country house, built c. 1810, with remains of gabled porch to front, full-height lean-to extension to rear and pitched sheet metal roofed single-storey extension to north-east. Hipped and pitched slate roofs with ridge tiles, overhanging rendered eaves, rendered chimneystacks with decorative clay pots, and cast-iron rainwater goods. Pebbledashed walls with smooth render plinth and eaves course. Square-headed window openings with timber sliding sash windows. Façade and east gable have three-over-six pane to first floor and six-over-six pane to ground floor and other elevations have two-over-two pane and three-over-six pane to first floor and six-over-six pane to ground floor, all with tooled cut limestone sills. Square headed door opening with timber panelled door and overlight with glazing bars, having timber panelling to surround, latter formerly interior wall of once extant pitched roof porch. Raised area incorporating uppermost cut limestone step and having enclosing wall to entrance. Yard of outbuildings to north having pitched slate roofs with clay ridge tiles, rendered chimneystacks and roughcast rendered walls. Multiple-bay two-storey buildings to east and west, south gable of former having round-headed window and ashlar limestone bellcote with string course and round-arched opening with projecting keystone. Building to west has square-headed timber sliding sash three-over-six pane and three-over-three pane windows. Building to north is single-storey with square-headed and segmental-headed carriage entrances. Walls of former walled garden to north-east of site. Cut limestone piers with cast-iron gates to newly-formed entrance.
Appraisal
This elegant, classically-proportioned house is attractively situated in landscaped surrounds. It retains its timber sliding sash windows and its external form and character have changed little since the early nineteenth century. The associated outbuildings add to the context of the house and the ashlar limestone bellcote is evidence of good quality stonecraft.





