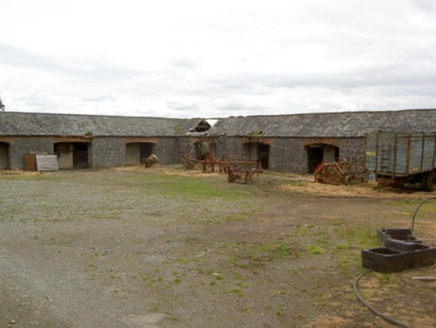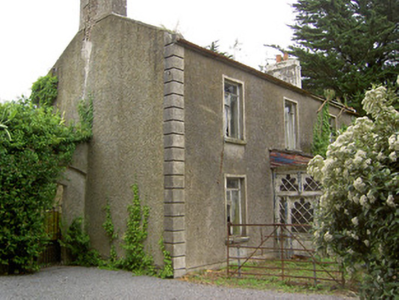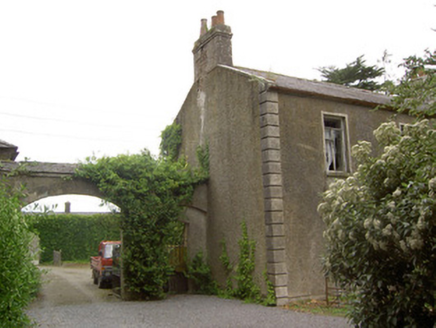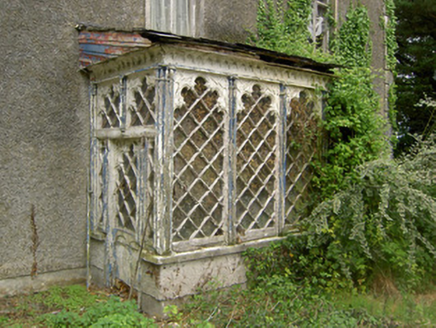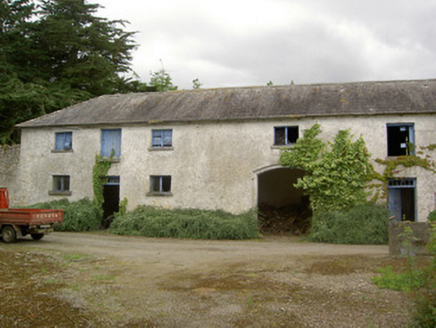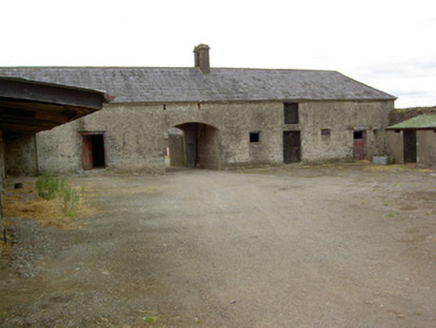Survey Data
Reg No
22207603
Rating
Regional
Categories of Special Interest
Architectural, Artistic
Original Use
House
Date
1800 - 1840
Coordinates
213078, 129579
Date Recorded
24/06/2005
Date Updated
--/--/--
Description
Detached three-bay two-storey house, built c. 1820, with lean-to entrance porch addition, recessed single-bay two-storey flat-roofed extension to east and single-storey lean-to extension to full length of rear. House now disused. Pitched slate roof, rendered brick chimneystacks to gable ends and cast-iron rainwater goods. Pebbledashed walls with smooth render quoins. Square-headed window openings with replacement timber casement windows, smooth rendered surrounds and tooled cut limestone sills, with timber sliding sash six-over-six pane windows to rear elevation. Ornate Georgian Gothick-style timber and stucco porch presenting three lights to front and one to each end, lights having rounded trefoil-headed lattice glazing and separated by clustered colonettes. Timber doorway has similar glazing to sidelights, overlights and upper part of door, lower part of latter being elliptically-headed panels. Sequence of three yards of buildings to rear entered through roughcast-rendered segmental archway having pedestrian side gate, both with cast-iron gates. Six-bay two-storey outbuildings around first yard with slate roofs, hipped to south and pitched to north, roughcast rendered walls and timber casement and timber sash windows with limestone sills and timber battened pitching door. Western building has segmental carriage entrance and eastern has gable porch projection and brick chimneystack. Middle yard has single-storey buildings to east and west, eastern having projecting canopy to front. Two-storey building at south has segmental carriage archway giving access between middle and northmost yards and has hipped slate roof with eaves course, part-rendered coursed rubble limestone walls, dressed limestone bellcote and timber battened doors and pitching door. North yard has single-storey buildings with slate roofs, coursed dressed rubble limestone walls and red brick voussoirs to segmental-arched carriage entrances. Coursed dressed limestone piers with timber gates to rear entrance.
Appraisal
This very modestly-sized early nineteenth-century house has surprisingly substantial ranges of farm buildings, the latter still in use as part of a working farm. Though now disused, the house retains some interesting features, most notably an ornate Georgian Gothick-style timber porch. The outbuildings retain slate roofs and their original arrangements of openings, mainly retaining their timber fittings. The juxtaposition of two-storey and single-storey buildings is interesting and reflects the different uses of the various yards.
