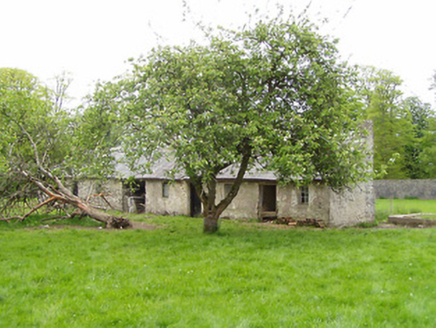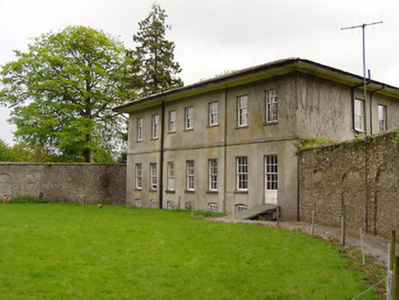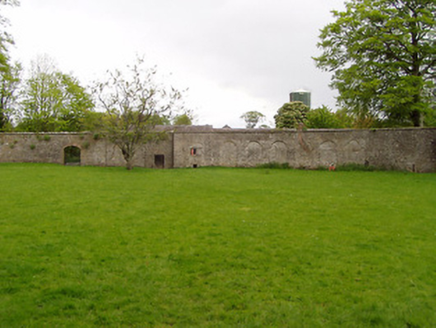Survey Data
Reg No
22207025
Rating
Regional
Categories of Special Interest
Architectural
Original Use
Walled garden
In Use As
Walled garden
Date
1830 - 1840
Coordinates
220878, 132185
Date Recorded
01/01/1900
Date Updated
--/--/--
Description
Walled gardens, associated with Lakefield House, laid out c. 1835. Oval plan walled garden to rear of country house comprising rubble limestone walls with arcading of shallow segmental-headed recesses and entered through segmental brick-arched gate. Square-plan walled garden to west having coursed snecked rubble limestone walls, entered through gateway having limestone piers with carved caps and double-leaf cast-iron gates. Blocked square-headed gateway with dressed limestone voussoirs. Multiple-bay single-storey possible former workers' houses to walled garden, with attached green house.
Appraisal
Lakefield House unusually has two walled gardens. The oval one is particularly noteworthy for its shape and its position, immediately adjacent to and incorporating the rear elevation of the country house. The arcading is of interest. The presence of buildings, possibly originally workers' houses, within the square walled garden, is somewhat unusual.





