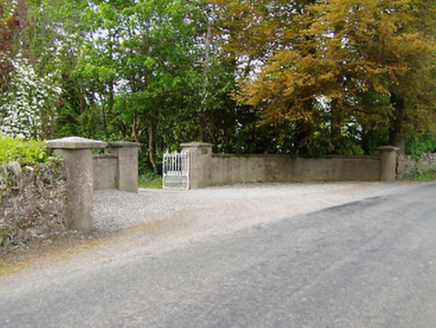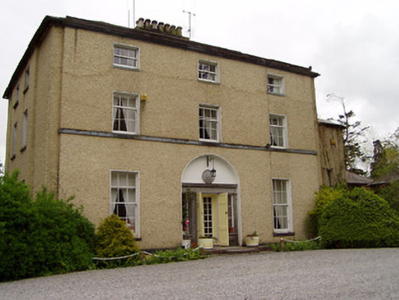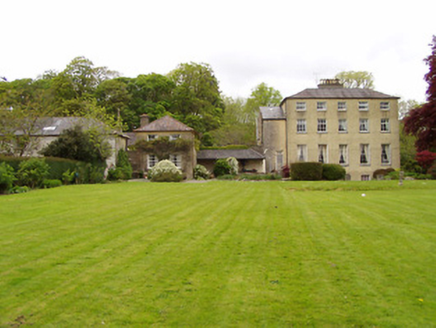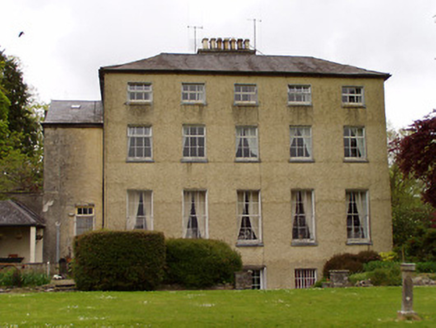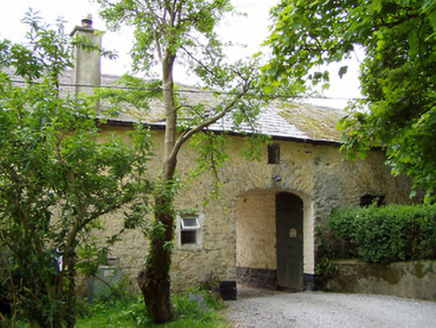Survey Data
Reg No
22207017
Rating
Regional
Categories of Special Interest
Architectural, Artistic, Technical
Original Use
Country house
In Use As
Country house
Date
1760 - 1800
Coordinates
220178, 131604
Date Recorded
17/05/2005
Date Updated
--/--/--
Description
Detached three-bay three-storey over basement country house, built c. 1780, with recessed corners and having two-bay side elevations and five-bay rear elevation, one-bay deep two-storey addition to west, single-storey linking to further four-bay two-storey block. Hipped slate roofs with rendered chimneystacks. Pitched slate roof to addition. Painted roughcast rendered walls with dressed limestone string course acting as first floor front sill course, and plinth course. Square-headed timber sliding sash windows with limestone sill, six-over-six pane to ground floor, three-over-six pane to first floor, three-over-three pane to second floor and barred three-over-six pane to basement. Square-headed timber panelled double-leaf doors in carved limestone doorcase comprising entablature, pilasters with fluted capitals, and recessed sidelights having limestone sills, all recessed within round-headed recess, with limestone step. Carved round limestone plaque above entablature. Courtyard to west of house, entered through segmental-arched carriageway, with multiple-bay two-storey outbuildings and stableblocks, having pitched slate roofs with limestone bellcote to west end, rendered walls and square-headed openings with timber louvers and timber battened half-doors and some segmental-arched carriage entrances. Three-bay single-storey gate lodge at entrance gates, with hipped slate roof with brick chimneystack, painted roughcast rendered walls with rendered plinth and square-headed replacement uPVC windows and timber panelled door. Round-headed niches to west elevation. Square-profile lined-and-ruled rendered piers with carved caps, spear-headed cast-iron gates and sweeping rendered walls terminated by round-profile rendered piers.
Appraisal
This imposing country house, situated in mature grounds, retains its original appearnace and features. A sense of grandeur is achieved by the diminishing windows which emphasise the vertical thrust of the building. The cut limestone string course, which delineates the storeys, is notable for doubling as a sill course to the first floor windows. The doorway provides a central focus for the façade and is of interesting and sombre design. The doorcase is a fine example of skilled carving especially evident in the fluted capitals. The gate lodge and the stable also retain much of their original form. The gates are notable for the use of both square-profile and round-profile piers. Together with the main house, they form an interesting group of demesne-related structures.
