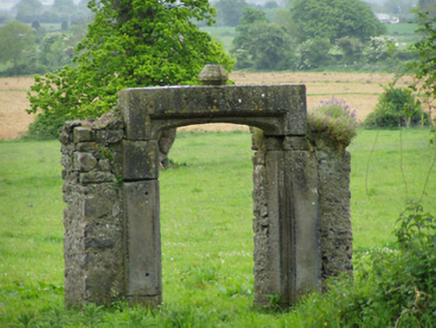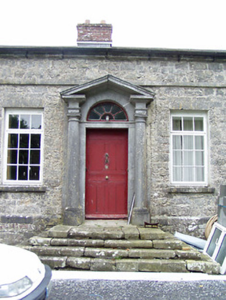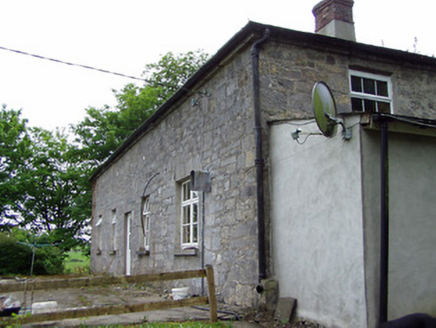Survey Data
Reg No
22207002
Rating
Regional
Categories of Special Interest
Archaeological, Architectural, Artistic
Original Use
House
In Use As
House
Date
1780 - 1800
Coordinates
217271, 136444
Date Recorded
25/05/2005
Date Updated
--/--/--
Description
Detached seven-bay single-storey over basement house, built c. 1790. Hipped slate roof having partly rendered brick chimneystacks. Coursed rubble limestone walls with dressed limestone eaves course and plinth course and with string course above openings. Square-headed window openings with roughly dressed limestone lintels and having replacement timber casement windows with limestone sills. Dressed limestone block-and-start surrounds to rear openings. Basement windows with brick arches now blocked up. Entrance comprising cut limestone doorcase with Doric engaged columns and open bed pediment, plain entablature and having timber panelled door and spoked timber fanlight. Limestone steps and cast-iron bootscrape to doorway. Replacement uPVC door to rear. Remains of walled garden to west with ex-situ late 16th/early 17th-century cut limestone three-centred doorway. Three-bay single-storey gate lodge with entrance portico, hipped slate roof with rendered chimneystacks, rendered walls and square-headed openings with replacement uPVC windows and door. Cut limestone piers to road entrance having carved caps and wrought-iron gate.
Appraisal
The ground floor is all that remains of a once larger residence, which was reduced in phases to its present form. The building retains evidence of demolished bays which serve as a reminder of its former expanse. The skilfully carved Doric doorcase adds artistic interest to the building, and is a fine example of late Georgian design. The ancient doorway in the walled garden, from a now destroyed castle, adds archaeological interest to the site. The gate lodge retains its original form and proportions.





