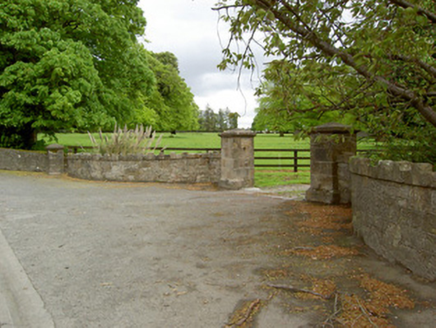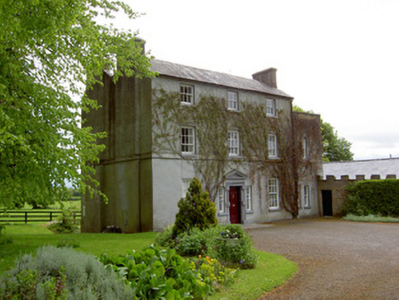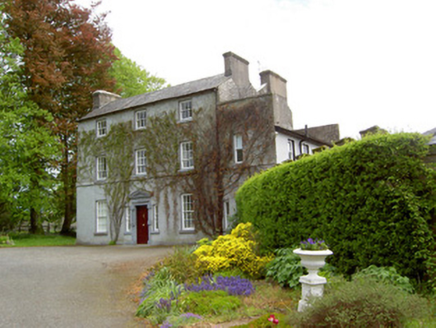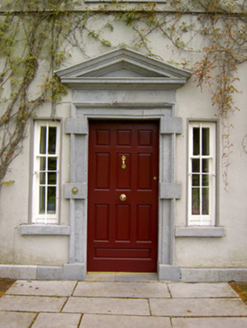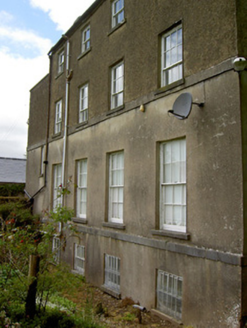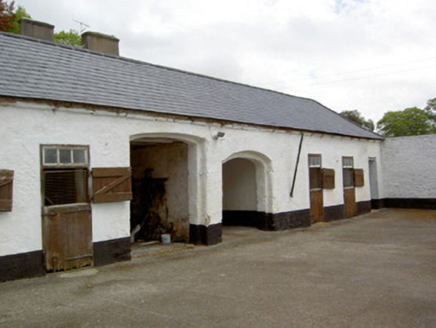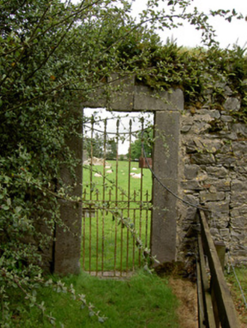Survey Data
Reg No
22206914
Rating
Regional
Categories of Special Interest
Architectural, Historical, Social
Previous Name
The Parsonage
Original Use
Rectory/glebe/vicarage/curate's house
In Use As
House
Date
1785 - 1795
Coordinates
208037, 131624
Date Recorded
18/05/2005
Date Updated
--/--/--
Description
Detached double-pile three-bay three-storey over basement former rectory, built 1789-90, top storey being later addition, with slightly recessed two-storey over basement extension to south-west. Pitched slate roofs with slightly projecting rendered end chimneystacks and cast-iron rainwater goods. Painted roughcast render to upper storeys, painted smooth render to ground floor, with tooled limestone plinth. Painted smooth render platband to first floor sill level. Square-headed window openings with tooled limestone sills and timber sliding sash windows, three-over-three pane to top floor, six-over-three pane to first floor and six-over-six pane to ground floor. One-over-one pane windows to addition. Square-headed door opening with pedimented cut limestone surround flanked by barred square-headed timber sliding sash one-over-two pane sidelights. Interior shutters to windows, staircase to entrance hall. Castellated screen wall, ruled-and-lined rendered wall and round-headed arch in dresed sandstone wall to yard of outbuildings. Rendered outbuildings with pitched slate roofs, square-headed timber battened doors with paned overlights and segemental-arched carriage entrances. Walled garden to north-east with cut-stone entrance with keystone and decorative cast-iron gate. Coursed rubble sandstone boundary walls to road with cut-stone gate piers having carved caps.
Appraisal
An attractive glebe house built by Rev. Nicholas Herbert, father of diarist and author Dorothea Herbert in whose writings, entitled 'Retrospections 1770 - 1806', there appeared a simple drawing of the dwelling in its earlier two-storey form. Historically the house is associated with stories of Dorothea's descent into madness when the object of her affections, John Roe Esq., then resident of the nearby Rockwell House, rebuffed her advances. The elegantly composed, simple classical proportions of the house, articulated by the diminishing windows and finely cut pedimented doorcase, give it a sense of restrained grandeur most suitable to its function. The house retains a good example of a main internal staircase located in the entrance hall passing visibly behind a window on the front façade. The complex comprising the house, walled garden and outbuildings has been carefully maintained ensuring the original character of the buildings now remains substantially intact. The buildings, occupying an elevated site recessed from the road, forms a pleasant and interesting group in the landscape.
