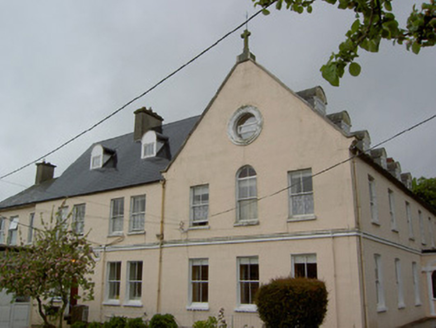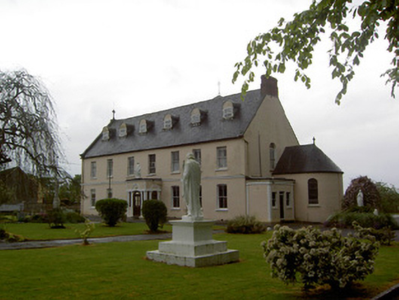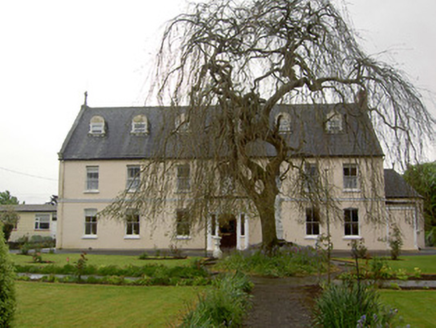Survey Data
Reg No
22206912
Rating
Regional
Categories of Special Interest
Architectural, Social
Original Use
Convent/nunnery
Historical Use
School
In Use As
Convent/nunnery
Date
1860 - 1880
Coordinates
207877, 132138
Date Recorded
18/05/2005
Date Updated
--/--/--
Description
Detached L-plan two-storey Sisters of Mercy convent, built c. 1870, having dormer attic, two-bay return, lower two-bay addition to south. Projecting flat-roofed entrance porch, two-bay bow-ended chapel projection to north-west, four-stage Italianate bell tower to rear elevation and single- and two-storey extensions to south-west. Pitched slate roofs, having artificial slate to south-west wing, with brick and rendered chimneystacks, cast-iron rainwater goods and having cut-stone cross to south-east gable. Painted rendered bracketed cornice to bell tower. Painted ruled-and-lined rendered walls with painted render string course. Painted render string courses to upper stages of bell tower. Round-headed dormer window openings with decorative timber surrounds and square-headed replacement uPVC windows. Camber-headed window openings to ground floor front, round-headed and with stained glass to chapel, round-headed to rear of main block and square-headed elsewhere, with painted stone sills and having timber sliding sash two-over-two pane windows to front elevation of main block and all elevations of return and south addition. Oculus to south-east gable with painted moulded render surround and replacement uPVC window. Round-headed window openings to tower, with painted render hood mouldings, having timber louver to top stage, replacement uPVC windows elsewhere. Round-headed door opening with painted rendered architrave and flanked by paired engaged columns, having replacement timber door and replacement timber fixed pane sidelights. Graveyard and landscaped garden to site. Painted rendered boundary wall and piers to site.
Appraisal
This Sisters of Mercy convent once operated a 'select ladies' school', under the remit of the Board of Education. This attractive building retains a number of interesting architectural features including an attractive bow-ended chapel, decorative dormer windows and timber sliding sash windows. The convent together with its landscaped garden and small graveyard form a pleasant group which largely retains its original mid-nineteenth century character.





